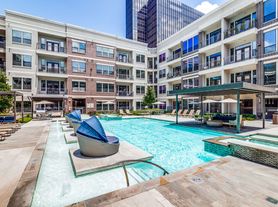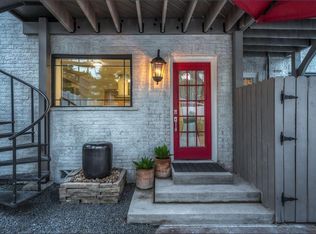Welcome to The Oxford. Enjoy Uptown living at its finest. Next door to Nordstrom + Galleria. Walk to trendy shops, restaurants & Wall of Water fountain/park. This open concept floor plan is on an upper floor & has great views S&W. Features include spacious combo, living & dining areas & split bedroom configuration (+ split zone a/c) & offers privacy. Kitchen is open to dining & living & has granite counter tops, breakfast bar & abundant cabinets. Small breakfast area in kitchen + built-in desk & cabinets. Primary has black out shades. Amenities include: concierge 24/7, security cameras, WIFI in common areas, chilled water system greatly reduces air conditioning cost, flood mitigation system/gates, generator, 2 reserved parking spaces, basic cable, water/sewer. Rooms: exercise, conference, games, library, party/meeting w/catering kitchen, 2 lobbies. Lushly landscaped grounds, summer kitchen w/grill area, 55' pool. Two reserved parking spaces + plenty of surface lot for guest parking.
Copyright notice - Data provided by HAR.com 2022 - All information provided should be independently verified.
Condo for rent
$2,400/mo
5150 Hidalgo St UNIT 805, Houston, TX 77056
2beds
1,449sqft
Price may not include required fees and charges.
Condo
Available now
No pets
Electric
Electric dryer hookup laundry
2 Attached garage spaces parking
Electric
What's special
Open concept floor planSplit bedroom configurationLushly landscaped groundsGranite counter topsBreakfast barAbundant cabinets
- 2 days |
- -- |
- -- |
Travel times
Looking to buy when your lease ends?
Consider a first-time homebuyer savings account designed to grow your down payment with up to a 6% match & 3.83% APY.
Facts & features
Interior
Bedrooms & bathrooms
- Bedrooms: 2
- Bathrooms: 2
- Full bathrooms: 2
Heating
- Electric
Cooling
- Electric
Appliances
- Included: Dishwasher, Disposal, Oven, Refrigerator, Stove
- Laundry: Electric Dryer Hookup, Hookups, Washer Hookup
Features
- All Bedrooms Down, Balcony, Primary Bed - 1st Floor, Walk-In Closet(s)
- Flooring: Linoleum/Vinyl, Tile
Interior area
- Total interior livable area: 1,449 sqft
Property
Parking
- Total spaces: 2
- Parking features: Assigned, Attached, Covered
- Has attached garage: Yes
- Details: Contact manager
Features
- Stories: 1
- Exterior features: 1 Living Area, All Bedrooms Down, Architecture Style: Traditional, Assigned, Attached, Balcony, Balcony/Terrace, Controlled Access, Electric Dryer Hookup, Electric Gate, Entry, Exercise Room, Fitness Center, Full Size, Garage Door Opener, Heating: Electric, Insulated/Low-E windows, Kitchen/Dining Combo, Living Area - 1st Floor, Living/Dining Combo, Outdoor Kitchen, Party Room, Patio/Deck, Pets - No, Primary Bed - 1st Floor, Secured, Trash Chute, Utility Room, View Type: South, Walk-In Closet(s), Washer Hookup, Window Coverings
Details
- Parcel number: 1150070080005
Construction
Type & style
- Home type: Condo
- Property subtype: Condo
Condition
- Year built: 1981
Building
Management
- Pets allowed: No
Community & HOA
Community
- Features: Fitness Center, Gated
HOA
- Amenities included: Fitness Center
Location
- Region: Houston
Financial & listing details
- Lease term: 12 Months
Price history
| Date | Event | Price |
|---|---|---|
| 10/8/2025 | Listed for rent | $2,400$2/sqft |
Source: | ||
| 7/10/2025 | Pending sale | $200,000$138/sqft |
Source: | ||
| 7/1/2025 | Price change | $200,000-9.1%$138/sqft |
Source: | ||
| 5/12/2025 | Price change | $220,000-8.3%$152/sqft |
Source: | ||
| 4/25/2025 | Listed for sale | $240,000$166/sqft |
Source: | ||
Neighborhood: Greater Uptown
There are 2 available units in this apartment building

