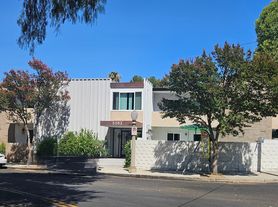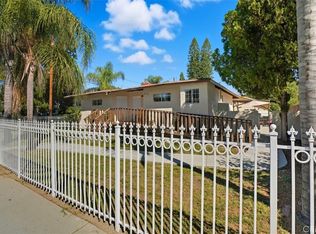Charming gated two-story, 4-bedroom, 3-bath home offers nearly 2,800 sq ft of living space on a 9,618 sq ft lot South of the Boulevard. A private entry leads to ample driveway parking, a covered two-car carport, a welcoming veranda, and landscaped turf grounds. Inside, soaring ceilings, custom millwork, and walls of glass fill the home with natural light. The updated chef's kitchen with stainless appliances flows to multiple indoor-outdoor entertaining areas, including an expansive terrace with tree lined views. The main level features vaulted ceilings, airy living and dining rooms, a bonus family room with exposed wood beams and fireplace, a bedroom with custom built-ins, a vintage clawfoot bath, and a serene primary suite with spa bath, walk-in closet, and French doors to a private balcony. The remodeled lower level adds two bedrooms, a full bath, a flexible space with built-ins, plus a laundry room and another separate bonus room ideal for an office, gym, or studio. The gated backyard offers generous entertaining space, secure play areas, and citrus trees for fresh fruit. 5150 Elvira combines rare privacy with easy access to Ventura Boulevard, top schools, shopping, dining, the freeway, and the beach.
House for rent
$7,000/mo
5150 Elvira Rd, Woodland Hills, CA 91364
4beds
2,793sqft
Price may not include required fees and charges.
Singlefamily
Available now
-- Pets
Central air
In unit laundry
3 Carport spaces parking
Central, fireplace
What's special
Citrus treesSecure play areasBonus family roomWelcoming verandaPrivate entryRemodeled lower levelSerene primary suite
- 14 days |
- -- |
- -- |
Travel times
Looking to buy when your lease ends?
Get a special Zillow offer on an account designed to grow your down payment. Save faster with up to a 6% match & an industry leading APY.
Offer exclusive to Foyer+; Terms apply. Details on landing page.
Facts & features
Interior
Bedrooms & bathrooms
- Bedrooms: 4
- Bathrooms: 3
- Full bathrooms: 3
Rooms
- Room types: Dining Room
Heating
- Central, Fireplace
Cooling
- Central Air
Appliances
- Included: Dishwasher
- Laundry: In Unit, Laundry Room
Features
- Separate/Formal Dining Room
- Flooring: Wood
- Has fireplace: Yes
Interior area
- Total interior livable area: 2,793 sqft
Property
Parking
- Total spaces: 3
- Parking features: Carport, Driveway, Covered, Other
- Has carport: Yes
- Details: Contact manager
Features
- Stories: 2
- Exterior features: Contact manager
Details
- Parcel number: 2168020060
Construction
Type & style
- Home type: SingleFamily
- Architectural style: Modern
- Property subtype: SingleFamily
Condition
- Year built: 1948
Community & HOA
Location
- Region: Woodland Hills
Financial & listing details
- Lease term: 12 Months
Price history
| Date | Event | Price |
|---|---|---|
| 10/5/2025 | Listed for rent | $7,000$3/sqft |
Source: CRMLS #SR25216925 | ||
| 1/22/2021 | Sold | $1,300,500+4.1%$466/sqft |
Source: Public Record | ||
| 1/13/2021 | Pending sale | $1,249,000$447/sqft |
Source: Pinnacle Estate Properties #SR20251770 | ||
| 12/23/2020 | Contingent | $1,249,000$447/sqft |
Source: CRISNet / SRAR #SR20251770 | ||
| 12/14/2020 | Price change | $1,249,000-6%$447/sqft |
Source: Pinnacle Estate Properties #SR20251770 | ||

