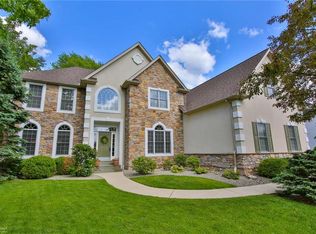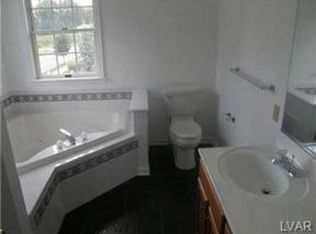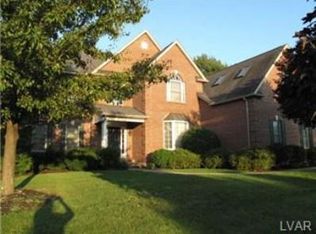Sold for $980,000
$980,000
5150 Brooke Rd, Center Valley, PA 18034
4beds
4,762sqft
Single Family Residence
Built in 2001
0.33 Acres Lot
$963,700 Zestimate®
$206/sqft
$3,821 Estimated rent
Home value
$963,700
$906,000 - $1.03M
$3,821/mo
Zestimate® history
Loading...
Owner options
Explore your selling options
What's special
Offering a host of details distinguishing it from the ordinary, this amazing home, in VALLEY GREEN, will melt your heart and welcome your family. Modern appointments are commonplace throughout, boasting NINE FOOT FIRST FLOOR CEILINGS and an impressive 2 STORY FOYER WITH BALCONY. Fabulous updates include lovely first floor spaces with stylish amenities. A TWO STORY FAMILY ROOM WITH TRANSOMS, SKYLIGHTS AND FLOOR TO CEILING STONE FIREPLACE opens to the BREATHTAKING 2021 KITCHEN, boasting MAGAZINE QUALITY finishes and appliances.
This quietly sophisticated home has been beautifully executed. With only the best of enhancements, the floor plan pays homage to light and livability. On the second floor, there are four bedrooms and three baths. The primary bedroom is a luxurious getaway with tray ceiling, an office, walk-in closet, laundry, and a STUNNING 2017 CUSTOM MASTER BATH. For family fun, the FINISHED LOWER LEVEL has game and recreation rooms and a FULL BATH. A THREE CAR GARAGE is the perfect complement to this lovely home.
Conveniently located in a wonderful neighborhood with its own walking trails and playground, there are many reasons to appreciate this exceptional home and even more reasons to settle in and enjoy the beauty.
Zillow last checked: 8 hours ago
Listing updated: July 01, 2024 at 08:36am
Listed by:
Nancy W. Ahlum 610-360-7224,
Dorey, Carol C Real Estate
Bought with:
Michele D. McDonald-Heinze, RS333948
RE/MAX Real Estate
Source: GLVR,MLS#: 736942 Originating MLS: Lehigh Valley MLS
Originating MLS: Lehigh Valley MLS
Facts & features
Interior
Bedrooms & bathrooms
- Bedrooms: 4
- Bathrooms: 5
- Full bathrooms: 4
- 1/2 bathrooms: 1
Primary bedroom
- Description: Double doors at entry; wall-to-wall carpet; tray ceiling; ceiling fan/light; 6x8 walk-in closet
- Level: Second
- Dimensions: 13.00 x 19.00
Bedroom
- Description: Wall-to-wall carpet; ceiling fan/light; closet
- Level: Second
- Dimensions: 12.00 x 14.00
Bedroom
- Description: Wall-to-wall carpet; ceiling fan/light; closet
- Level: Second
- Dimensions: 13.00 x 16.00
Bedroom
- Description: Wall-to-wall carpet; ceiling fan/light; closet
- Level: Second
- Dimensions: 13.00 x 13.00
Primary bathroom
- Description: 2017; ceramic tile floor; vaulted ceiling; skylight; painted wood vanity w/quartz countertop & 2 sinks; attached wall mirrors; vanity lights; painted wood recessed paneled wainscot; freestanding soaking tub; shower; linen closet
- Level: Second
- Dimensions: 13.00 x 15.00
Breakfast room nook
- Description: Hardwood floor; partially vaulted ceiling; skylight; chandelier; recessed lights; pantry; glass door to patio
- Level: First
- Dimensions: 11.00 x 17.00
Den
- Description: French doors at entry; hardwood floor; ceiling light; crown molding
- Level: First
- Dimensions: 12.00 x 13.00
Den
- Description: Primary Suite Office: Wall-to-wall carpet; vaulted ceiling; skylights; recessed lights; built-in shelves; access to floored storage area
- Level: Second
- Dimensions: 17.00 x 19.00
Dining room
- Description: Painted wood columns at entry; hardwood floor; crown molding; chair rail w/picture frame molding below
- Level: First
- Dimensions: 13.00 x 18.00
Family room
- Description: Sunken; hardwood floor; cathedral ceiling; skylights; chandelier; floor-to-ceiling stone gas fireplace w/raised stone hearth & stone mantel; built-in entertainment center; 3/4 height painted wood recessed wainscot
- Level: First
- Dimensions: 17.00 x 22.00
Foyer
- Description: Hardwood floor; 2-story; chandelier; 2 closets
- Level: First
- Dimensions: 12.00 x 15.00
Other
- Description: Jack-N-Jill; ceramic tile floor; ceiling light; 2 painted wood vanities w/solid surface countertops & seamless sinks; attached wall mirrors; vanity lights; linen closet; tub/shower; exhaust fan/light
- Level: Second
- Dimensions: 10.00 x 10.00
Other
- Description: En Suite; ceramic tile floor; painted wood vanity w/solid surface countertop & seamless sink; attached wall mirror; vanity light; tub/shower; exhaust fan/light
- Level: Second
- Dimensions: 5.00 x 10.00
Other
- Description: Ceramic tile floor; recessed lights; painted wood vanity w/soft close cabinets & drawers, solid surface countertop & seamless sink; wall mirror; shower; 2 closets
- Level: Lower
- Dimensions: 8.00 x 13.00
Half bath
- Description: 2021; hardwood floor; furniture style wood vanity w/granite countertop & sink; attached wall mirror; vanity light; painted beadboard wainscot; exhaust fan/light
- Level: First
- Dimensions: 3.00 x 8.00
Kitchen
- Description: 2021; hardwood floor; recessed lights; pendant lights; wall mounted light; soft close painted wood cabinets & drawers; quartz countertop; subway tile backsplash; farm sink; gas cooktop; fridge/freezer; double oven; island; built-in microwave
- Level: First
- Dimensions: 15.00 x 16.00
Laundry
- Description: Mudroom: 2021; ceramic tile floor; pendant light; wall w/floor-to-ceiling built-in cabinets, shelves, & crown molding; built-in bench w/wood seat, storage below, & garment hooks; closet
- Level: First
- Dimensions: 7.00 x 10.00
Laundry
- Description: Laundry Room: Ceramic tile floor; ceiling light; washer; dryer; built-in shelves & rod
- Level: Second
- Dimensions: 7.00 x 8.00
Living room
- Description: Hardwood floor; crown molding; chair rail
- Level: First
- Dimensions: 13.00 x 16.00
Other
- Description: Game Room: 1/2 walls at entry; wall-to-wall carpet; recessed lights; play closet under steps; 6x9 walk-in closet
- Level: Lower
- Dimensions: 15.00 x 38.00
Recreation
- Description: Wall-to-wall carpet; recessed lights; ceiling light
- Level: Lower
- Dimensions: 16.00 x 22.00
Heating
- Forced Air, Gas, Zoned
Cooling
- Central Air, Ceiling Fan(s), Zoned
Appliances
- Included: Built-In Oven, Double Oven, Dishwasher, Electric Dryer, Gas Cooktop, Disposal, Gas Water Heater, Microwave, Refrigerator, Washer
- Laundry: Electric Dryer Hookup, Upper Level
Features
- Attic, Breakfast Area, Cathedral Ceiling(s), Dining Area, Separate/Formal Dining Room, Entrance Foyer, Game Room, High Ceilings, Home Office, Kitchen Island, Mud Room, Family Room Main Level, Storage, Skylights, Utility Room, Vaulted Ceiling(s), Walk-In Closet(s)
- Flooring: Carpet, Ceramic Tile, Hardwood
- Windows: Skylight(s)
- Basement: Full,Partially Finished
- Has fireplace: Yes
- Fireplace features: Family Room, Gas Log
Interior area
- Total interior livable area: 4,762 sqft
- Finished area above ground: 3,467
- Finished area below ground: 1,295
Property
Parking
- Total spaces: 3
- Parking features: Attached, Driveway, Garage, Off Street, On Street
- Attached garage spaces: 3
- Has uncovered spaces: Yes
Features
- Stories: 2
- Patio & porch: Patio
- Exterior features: Patio
- Has view: Yes
- View description: Panoramic
Lot
- Size: 0.33 Acres
- Features: Flat
Details
- Parcel number: 642520047321001
- Zoning: R-3-MULTI-FAMILY RESIDENT
- Special conditions: Corporate Listing
Construction
Type & style
- Home type: SingleFamily
- Architectural style: Colonial
- Property subtype: Single Family Residence
Materials
- Stone, Stucco, Vinyl Siding
- Roof: Asphalt,Fiberglass
Condition
- Year built: 2001
Utilities & green energy
- Electric: Circuit Breakers
- Sewer: Public Sewer
- Water: Public
Community & neighborhood
Location
- Region: Center Valley
- Subdivision: Valley Green
HOA & financial
HOA
- Has HOA: Yes
- HOA fee: $290 annually
Other
Other facts
- Listing terms: Cash,Conventional
- Ownership type: Fee Simple
Price history
| Date | Event | Price |
|---|---|---|
| 6/28/2024 | Sold | $980,000+9.5%$206/sqft |
Source: | ||
| 5/9/2024 | Pending sale | $895,000$188/sqft |
Source: | ||
| 5/6/2024 | Contingent | $895,000$188/sqft |
Source: | ||
| 5/6/2024 | Pending sale | $895,000$188/sqft |
Source: | ||
| 4/30/2024 | Listed for sale | $895,000+62.7%$188/sqft |
Source: | ||
Public tax history
| Year | Property taxes | Tax assessment |
|---|---|---|
| 2025 | $10,211 +2% | $441,300 |
| 2024 | $10,011 +1.2% | $441,300 |
| 2023 | $9,889 | $441,300 |
Find assessor info on the county website
Neighborhood: 18034
Nearby schools
GreatSchools rating
- 8/10Southern Lehigh Intermediate SchoolGrades: 4-6Distance: 0.3 mi
- 8/10Southern Lehigh Middle SchoolGrades: 7-8Distance: 0.6 mi
- 8/10Southern Lehigh Senior High SchoolGrades: 9-12Distance: 0.8 mi
Schools provided by the listing agent
- District: Southern Lehigh
Source: GLVR. This data may not be complete. We recommend contacting the local school district to confirm school assignments for this home.

Get pre-qualified for a loan
At Zillow Home Loans, we can pre-qualify you in as little as 5 minutes with no impact to your credit score.An equal housing lender. NMLS #10287.


