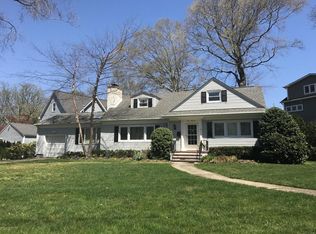Rare gem in prestigious Interlaken. Sophisticated newly renovated custom home boasts 6 bedrooms and 3 full 2 half baths. Kitchen features center island, pantry, soap stone counters, SS appliances and double wall ovens. Open floor plan with gorgeous built-ins open to living room featuring wood burning fireplace and inviting screened in porch. Finished basement with custom mahogany bar and entertainment room including exquisite wine cellar. Master bedroom includes luxurious master bath with double vanities, granite and claw foot tub. 3rd floor features two spacious bedrooms, bonus room and bath. Perfect for AU PAIR. Walking distance to houses of worship. Beautifully landscaped with 2 car detached garage. Storage and custom closets galore. Less than 1 mile to Asbury Park's great restauraunts!
This property is off market, which means it's not currently listed for sale or rent on Zillow. This may be different from what's available on other websites or public sources.
