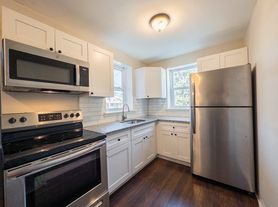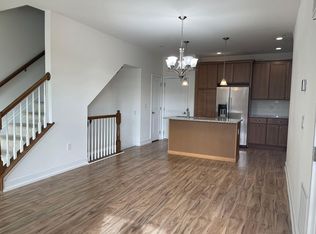Welcome to this spacious 3-bedroom, 2.5-bath townhome. This home offers a bright and open layout, a fully finished basement perfect for extra living or office space, and convenient parking right out front. Enjoy a suburban feel just minutes from Conshohocken, major highways, train station, shopping, and dining. Ideal for a small family or working professionals especially those in healthcare looking for an easy commute!
Water and sewer remain in landlords name. Tenant billed based on usage. Electricity and Gas go in tenants name; as well as cable/internet. Pets allowed case by case. Furniture negotiable.
Townhouse for rent
Accepts Zillow applications
$3,400/mo
515 Williamsburg Way, King Of Prussia, PA 19406
3beds
1,824sqft
Price may not include required fees and charges.
Townhouse
Available now
Cats, dogs OK
Central air
In unit laundry
Attached garage parking
Forced air
What's special
Fully finished basementBright and open layout
- 15 days |
- -- |
- -- |
Travel times
Facts & features
Interior
Bedrooms & bathrooms
- Bedrooms: 3
- Bathrooms: 3
- Full bathrooms: 2
- 1/2 bathrooms: 1
Heating
- Forced Air
Cooling
- Central Air
Appliances
- Included: Dishwasher, Dryer, Freezer, Microwave, Oven, Refrigerator, Washer
- Laundry: In Unit
Features
- Flooring: Carpet, Hardwood, Tile
Interior area
- Total interior livable area: 1,824 sqft
Property
Parking
- Parking features: Attached, Detached, Off Street
- Has attached garage: Yes
- Details: Contact manager
Features
- Exterior features: Bicycle storage, Heating system: Forced Air
Details
- Parcel number: 580020840072
Construction
Type & style
- Home type: Townhouse
- Property subtype: Townhouse
Building
Management
- Pets allowed: Yes
Community & HOA
Community
- Features: Pool
HOA
- Amenities included: Pool
Location
- Region: King Of Prussia
Financial & listing details
- Lease term: 1 Year
Price history
| Date | Event | Price |
|---|---|---|
| 10/15/2025 | Listed for rent | $3,400$2/sqft |
Source: Zillow Rentals | ||
| 10/7/2025 | Listing removed | $3,400$2/sqft |
Source: Zillow Rentals | ||
| 9/17/2025 | Listing removed | $485,000$266/sqft |
Source: | ||
| 9/16/2025 | Listed for rent | $3,400$2/sqft |
Source: Zillow Rentals | ||
| 8/6/2025 | Price change | $485,000-2%$266/sqft |
Source: | ||

