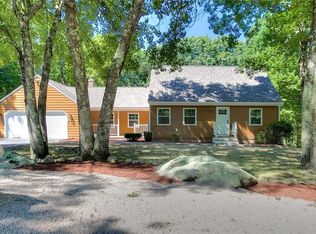Sold for $550,000 on 07/31/24
$550,000
515 Williams Crossing Rd, Coventry, RI 02816
3beds
3,024sqft
Single Family Residence
Built in 1986
2.4 Acres Lot
$613,900 Zestimate®
$182/sqft
$3,814 Estimated rent
Home value
$613,900
$577,000 - $657,000
$3,814/mo
Zestimate® history
Loading...
Owner options
Explore your selling options
What's special
RARE FIND! With over 3,000 square feet of open-concept living space, this contemporary-style ranch is nestled in 2.4 acres of wooded land in the desirable Western Coventry. Main level features cathedral ceilings in the large living area and dining area as well as the updated kitchen complete with updated cabinets and granite countertops and higher-end stainless steel appliances. There are two oversized bedrooms including the primary bedroom with on-suite bathroom and additional guest bathroom. The lower level offers "in-law potential" with tons of additional living space including living room, full bathroom and two additional bedroom/office spaces. (septic system designed for three bedrooms according to ISDS design). 150 amp electrical service with generator hook-up, on demand propane hot water and well-maintained FHW boiler with 500 gallon oil tank. This home is move-in ready! Call to day to schedule your private tour. Subject to Probate Court Approval.
Zillow last checked: 8 hours ago
Listing updated: July 31, 2024 at 10:59am
Listed by:
Jimmy Ranieri 401-413-5620,
Empire RE Group, ERA Powered
Bought with:
Maureen Fisher, RES.0041109
Century 21 The Seyboth Team
Source: StateWide MLS RI,MLS#: 1358898
Facts & features
Interior
Bedrooms & bathrooms
- Bedrooms: 3
- Bathrooms: 3
- Full bathrooms: 3
Bathroom
- Features: Bath w Shower Stall, Bath w Tub & Shower
Heating
- Oil, Baseboard, Forced Water
Cooling
- None
Appliances
- Included: Gas Water Heater, Dishwasher, Dryer, Exhaust Fan, Microwave, Oven/Range, Refrigerator, Washer
Features
- Wall (Dry Wall), Wall (Paneled), Wall (Plaster), Wall (Wood), Cathedral Ceiling(s), Plumbing (Mixed), Insulation (Unknown), Ceiling Fan(s)
- Flooring: Ceramic Tile, Hardwood, Vinyl, Carpet
- Windows: Insulated Windows
- Basement: Full,Walk-Out Access,Finished,Bath/Stubbed,Bedroom(s),Family Room,Laundry,Storage Space,Utility
- Has fireplace: No
- Fireplace features: None
Interior area
- Total structure area: 1,680
- Total interior livable area: 3,024 sqft
- Finished area above ground: 1,680
- Finished area below ground: 1,344
Property
Parking
- Total spaces: 8
- Parking features: Attached, Driveway
- Attached garage spaces: 2
- Has uncovered spaces: Yes
Accessibility
- Accessibility features: One Level
Features
- Patio & porch: Deck
Lot
- Size: 2.40 Acres
- Features: Wooded
Details
- Foundation area: 1680
- Parcel number: COVEM317L4
- Zoning: R-3A
- Special conditions: Conventional/Market Value
- Other equipment: Fuel Tank(s), Wood Stove
Construction
Type & style
- Home type: SingleFamily
- Architectural style: Ranch
- Property subtype: Single Family Residence
Materials
- Dry Wall, Paneled, Plaster, Wood Wall(s), Wood
- Foundation: Concrete Perimeter
Condition
- New construction: No
- Year built: 1986
Utilities & green energy
- Electric: 150 Amp Service, Circuit Breakers, Generator
- Sewer: Septic Tank
- Water: Private, Well
Community & neighborhood
Community
- Community features: Golf, Highway Access, Hospital, Recreational Facilities, Restaurants, Schools, Near Shopping, Near Swimming
Location
- Region: Coventry
- Subdivision: Harkney Hill/Western Coventry
Price history
| Date | Event | Price |
|---|---|---|
| 7/31/2024 | Sold | $550,000+3.8%$182/sqft |
Source: | ||
| 5/16/2024 | Pending sale | $529,900$175/sqft |
Source: | ||
| 5/15/2024 | Listed for sale | $529,900+51.2%$175/sqft |
Source: | ||
| 5/15/2020 | Sold | $350,500+0.2%$116/sqft |
Source: | ||
| 3/5/2020 | Listed for sale | $349,900+4.4%$116/sqft |
Source: Premier Realty Group #1248884 Report a problem | ||
Public tax history
| Year | Property taxes | Tax assessment |
|---|---|---|
| 2025 | $7,410 | $467,800 |
| 2024 | $7,410 +3.3% | $467,800 |
| 2023 | $7,171 +11.8% | $467,800 +42.7% |
Find assessor info on the county website
Neighborhood: 02816
Nearby schools
GreatSchools rating
- 7/10Western Coventry SchoolGrades: K-5Distance: 1.1 mi
- 7/10Alan Shawn Feinstein Middle School of CoventryGrades: 6-8Distance: 5.7 mi
- 3/10Coventry High SchoolGrades: 9-12Distance: 4.2 mi

Get pre-qualified for a loan
At Zillow Home Loans, we can pre-qualify you in as little as 5 minutes with no impact to your credit score.An equal housing lender. NMLS #10287.
Sell for more on Zillow
Get a free Zillow Showcase℠ listing and you could sell for .
$613,900
2% more+ $12,278
With Zillow Showcase(estimated)
$626,178