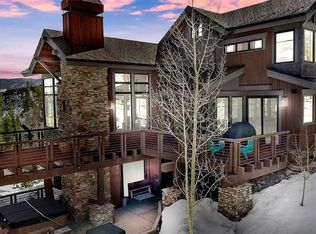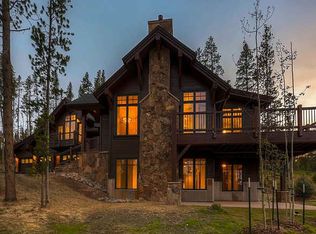Majestic home situated in the Highlands at Breckenridge. Brilliant architectural design by Suzanne Allen Guerra. Custom finishes throughout home. Very private second master on far wing of home. Oversized 3 car garage for all your mountain toys. Expansive patio with outdoor fireplace for summer evening entertainment. Another patio for the hot tub area. Trail system just out your back door. Minutes from Historic Breckenridge and ski slopes.
This property is off market, which means it's not currently listed for sale or rent on Zillow. This may be different from what's available on other websites or public sources.

