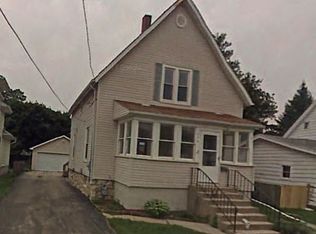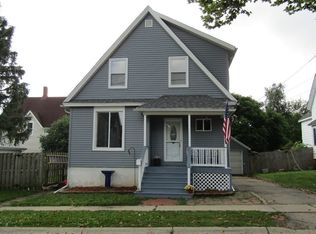"I'm charming inside!" 18'x6' enclosed front porch offers a special gathering area to relax & entertain. Craftsman-style full view glass entry door, hardwood flooring throughout the first level & white doors & trim welcome you! Living Room showcases open staircase. Dining Room presents bonus living space. Cheerful kitchen features white "farm-style" cabinets with stacked uppers, corner display niche & wainscoted back-splash & walls... inviting indeed! 1st floor bedroom or office offers direct access to a 1/2 bath & walk-in closet with shelving. 2nd level 15'x11' bedroom displays a closet connecting to other bedroom... a fun tunnel effect! And, has a 2nd bonus closet too! Spacious full bathroom has built-in cabinets & walk-in closet w/ more shelving. Basement comes equipped w/ another 1/2 bath, energy efficient furnace & hot water heater, washer, dryer, cast iron utility sink, 100 amp electric, storage area, shelving, cabinets & bonus room. This could be your Home Sweet Home!
This property is off market, which means it's not currently listed for sale or rent on Zillow. This may be different from what's available on other websites or public sources.


