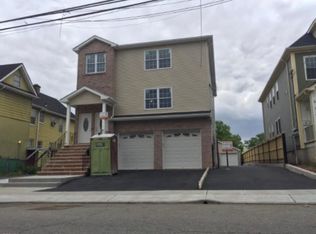Closed
Street View
$999,000
515 Walnut St, Elizabeth City, NJ 07201
--beds
--baths
--sqft
Multi Family
Built in ----
-- sqft lot
$1,007,900 Zestimate®
$--/sqft
$2,907 Estimated rent
Home value
$1,007,900
$887,000 - $1.15M
$2,907/mo
Zestimate® history
Loading...
Owner options
Explore your selling options
What's special
Zillow last checked: 16 hours ago
Listing updated: July 14, 2025 at 04:46am
Listed by:
Edward Marulanda 908-558-2727,
Re/Max In Action,
Kelly Marulanda
Bought with:
Maoly Beras
Source: GSMLS,MLS#: 3954715
Price history
| Date | Event | Price |
|---|---|---|
| 1/12/2026 | Listing removed | $2,850 |
Source: | ||
| 12/19/2025 | Listed for rent | $2,850-10.9% |
Source: | ||
| 12/17/2025 | Listing removed | $3,200 |
Source: HCMLS #250022975 Report a problem | ||
| 11/7/2025 | Listed for rent | $3,200 |
Source: HCMLS #250022975 Report a problem | ||
| 7/8/2025 | Sold | $999,000 |
Source: | ||
Public tax history
| Year | Property taxes | Tax assessment |
|---|---|---|
| 2025 | $3,365 -45.3% | $174,900 -45.3% |
| 2024 | $6,147 | $319,500 +1167.9% |
| 2023 | -- | $25,200 |
Find assessor info on the county website
Neighborhood: Downtown
Nearby schools
GreatSchools rating
- 3/10Number 6, Marquis Delafayette Elementary SchoolGrades: PK-8Distance: 0.3 mi
- 8/10Elizabeth High SchoolGrades: 9-12Distance: 0.7 mi
- 4/10T Jefferson Arts AcademyGrades: 9-12Distance: 0.7 mi
Get a cash offer in 3 minutes
Find out how much your home could sell for in as little as 3 minutes with a no-obligation cash offer.
Estimated market value
$1,007,900
