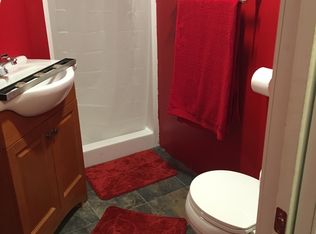Closed
Listed by:
David Emmet,
KW Coastal and Lakes & Mountains Realty/N Conway 603-730-5683
Bought with: KW Coastal and Lakes & Mountains Realty/N Conway
$300,000
515 West Side Road, Conway, NH 03860
3beds
2,186sqft
Ranch
Built in 1985
0.35 Acres Lot
$301,500 Zestimate®
$137/sqft
$2,724 Estimated rent
Home value
$301,500
$274,000 - $332,000
$2,724/mo
Zestimate® history
Loading...
Owner options
Explore your selling options
What's special
MOTIVATED SELLER!!! Easy living awaits you in this Scenic West Side Rd split level. Open and bright on the main level with a great deck overlooking a small but pretty back yard. Lower level was previously used for a small business (hair salon) and could easily support your in home business if desired. Or, if more living space is needed (perhaps an in law apt?) that is an option as well. One car garage offers direct entry to the home as well. There was a new roof, and new boiler done in the past year or so. Whole house standby generator keeps the house running when the power goes out. Close to skiing, shopping, Saco River and The White Mountain National Forest Great house.
Zillow last checked: 8 hours ago
Listing updated: November 26, 2025 at 11:22am
Listed by:
David Emmet,
KW Coastal and Lakes & Mountains Realty/N Conway 603-730-5683
Bought with:
David Emmet
KW Coastal and Lakes & Mountains Realty/N Conway
Source: PrimeMLS,MLS#: 5053573
Facts & features
Interior
Bedrooms & bathrooms
- Bedrooms: 3
- Bathrooms: 3
- Full bathrooms: 1
- 3/4 bathrooms: 1
- 1/2 bathrooms: 1
Heating
- Oil
Cooling
- Wall Unit(s)
Features
- Basement: Partially Finished,Interior Entry
Interior area
- Total structure area: 2,186
- Total interior livable area: 2,186 sqft
- Finished area above ground: 2,186
- Finished area below ground: 0
Property
Parking
- Total spaces: 1
- Parking features: Paved
- Garage spaces: 1
Features
- Levels: One
- Stories: 1
- Frontage length: Road frontage: 114
Lot
- Size: 0.35 Acres
- Features: Country Setting, Level, Wooded
Details
- Parcel number: BARTM6WSTSDL00163S00R00
- Zoning description: Res/Ag
Construction
Type & style
- Home type: SingleFamily
- Architectural style: Raised Ranch
- Property subtype: Ranch
Materials
- Wood Frame
- Foundation: Concrete
- Roof: Metal
Condition
- New construction: No
- Year built: 1985
Utilities & green energy
- Electric: 200+ Amp Service, Circuit Breakers
- Sewer: Private Sewer, Septic Tank
- Utilities for property: Cable
Community & neighborhood
Location
- Region: North Conway
Price history
| Date | Event | Price |
|---|---|---|
| 11/26/2025 | Sold | $300,000-11.5%$137/sqft |
Source: | ||
| 10/17/2025 | Price change | $339,000-4.5%$155/sqft |
Source: | ||
| 9/30/2025 | Price change | $355,000-2.7%$162/sqft |
Source: | ||
| 9/17/2025 | Price change | $365,000-5.2%$167/sqft |
Source: | ||
| 7/26/2025 | Listed for sale | $385,000-8.3%$176/sqft |
Source: | ||
Public tax history
| Year | Property taxes | Tax assessment |
|---|---|---|
| 2024 | $1,955 +8.1% | $350,300 |
| 2023 | $1,808 +3.8% | $350,300 |
| 2022 | $1,741 -6.4% | $350,300 +81.8% |
Find assessor info on the county website
Neighborhood: 03860
Nearby schools
GreatSchools rating
- 5/10Conway Elementary SchoolGrades: K-6Distance: 0.9 mi
- 7/10A. Crosby Kennett Middle SchoolGrades: 7-8Distance: 0.9 mi
- 4/10Kennett High SchoolGrades: 9-12Distance: 1.6 mi

Get pre-qualified for a loan
At Zillow Home Loans, we can pre-qualify you in as little as 5 minutes with no impact to your credit score.An equal housing lender. NMLS #10287.
