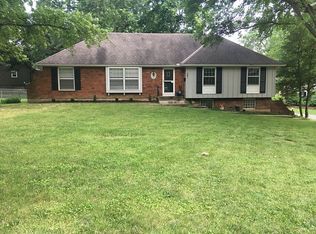Sold
Price Unknown
515 W Red Bridge Rd, Kansas City, MO 64114
3beds
2,754sqft
Single Family Residence
Built in 1965
0.4 Acres Lot
$398,800 Zestimate®
$--/sqft
$3,223 Estimated rent
Home value
$398,800
$359,000 - $443,000
$3,223/mo
Zestimate® history
Loading...
Owner options
Explore your selling options
What's special
Located in the highly sought-after Glen Arbor Estates in the heart of Red Bridge, this beautifully updated home offers the perfect blend of charm, functionality, and modern elegance. Featuring 3 spacious bedrooms, each with its own private ensuite bathroom, and 2 additional half baths, this home is designed to provide both open space and convenience.
The refinished hardwood floors on the main level gleam with natural light, enhancing the spacious, open-concept living area. (Hardwoods are underneath upstairs carpeted areas) The kitchen flows seamlessly into the sunroom, a bright and inviting space that extends the home’s living and entertaining areas. Perfect for hosting gatherings or simply enjoying a quiet moment, this sunroom ties the living spaces together beautifully. Situated on a corner lot, the property boasts a fully fenced backyard with a privacy fence—ideal for pets, play, or relaxing in your private oasis. Additional updates include brand-new windows throughout, and a newer HVAC system, ensuring comfort and efficiency year-round. With its prime location in a well-established neighborhood, exceptional updates, and thoughtful design, this home is sure to sell fast. Don’t miss your chance to make it yours!
Zillow last checked: 8 hours ago
Listing updated: January 16, 2025 at 08:25am
Listing Provided by:
Crossroads RE Group 913-322-8301,
KW Diamond Partners,
Kyle Lee 913-302-5206,
KW Diamond Partners
Bought with:
Christine Dunn, SP00220896
Keller Williams Realty Partners Inc.
Source: Heartland MLS as distributed by MLS GRID,MLS#: 2516689
Facts & features
Interior
Bedrooms & bathrooms
- Bedrooms: 3
- Bathrooms: 5
- Full bathrooms: 3
- 1/2 bathrooms: 2
Primary bedroom
- Features: Carpet, Ceiling Fan(s), Walk-In Closet(s)
- Level: Third
- Dimensions: 16 x 16
Bedroom 2
- Features: Carpet, Ceiling Fan(s), Walk-In Closet(s)
- Level: Second
- Dimensions: 16 x 15
Bedroom 3
- Features: Carpet, Ceiling Fan(s), Walk-In Closet(s)
- Level: Second
- Dimensions: 13 x 12
Primary bathroom
- Features: Ceramic Tiles, Shower Only
- Level: Third
Bathroom 2
- Features: Ceramic Tiles, Shower Over Tub
- Level: Second
- Dimensions: 11 x 5
Bathroom 3
- Features: Ceramic Tiles, Tub Only
- Level: Second
- Dimensions: 8 x 12
Dining room
- Level: Main
- Dimensions: 13 x 10
Other
- Features: Luxury Vinyl
- Level: Main
- Dimensions: 19 x 12
Family room
- Features: Fireplace
- Level: Main
- Dimensions: 20 x 15
Half bath
- Features: Luxury Vinyl
- Level: Main
- Dimensions: 5 x 4
Half bath
- Features: Ceramic Tiles
- Level: Second
- Dimensions: 7 x 4
Kitchen
- Features: Granite Counters, Pantry
- Level: Main
- Dimensions: 15 x 14
Living room
- Level: Main
- Dimensions: 13 x 19
Sun room
- Features: Ceiling Fan(s), Ceramic Tiles
- Level: Main
- Dimensions: 16 x 16
Heating
- Natural Gas
Cooling
- Electric
Appliances
- Included: Dishwasher, Disposal, Microwave, Built-In Electric Oven, Stainless Steel Appliance(s)
- Laundry: Laundry Closet, Main Level
Features
- Ceiling Fan(s), Pantry
- Flooring: Carpet, Ceramic Tile, Luxury Vinyl, Wood
- Basement: Full,Garage Entrance,Unfinished,Radon Mitigation System,Sump Pump
- Number of fireplaces: 1
- Fireplace features: Family Room, Gas Starter, Wood Burning
Interior area
- Total structure area: 2,754
- Total interior livable area: 2,754 sqft
- Finished area above ground: 2,754
- Finished area below ground: 0
Property
Parking
- Total spaces: 2
- Parking features: Attached, Garage Door Opener, Garage Faces Front
- Attached garage spaces: 2
Features
- Patio & porch: Deck
- Spa features: Bath
- Fencing: Privacy,Wood
Lot
- Size: 0.40 Acres
- Features: City Lot, Corner Lot, Level
Details
- Parcel number: 65340020200000000
Construction
Type & style
- Home type: SingleFamily
- Architectural style: Traditional
- Property subtype: Single Family Residence
Materials
- Frame
- Roof: Composition
Condition
- Year built: 1965
Utilities & green energy
- Sewer: Public Sewer
- Water: Public
Community & neighborhood
Security
- Security features: Smoke Detector(s)
Location
- Region: Kansas City
- Subdivision: Red Bridge Gardens
HOA & financial
HOA
- Has HOA: No
Other
Other facts
- Listing terms: Cash,Conventional,FHA,VA Loan
- Ownership: Private
- Road surface type: Paved
Price history
| Date | Event | Price |
|---|---|---|
| 1/16/2025 | Sold | -- |
Source: | ||
| 12/7/2024 | Pending sale | $400,000$145/sqft |
Source: | ||
| 11/21/2024 | Listed for sale | $400,000$145/sqft |
Source: | ||
Public tax history
| Year | Property taxes | Tax assessment |
|---|---|---|
| 2024 | $5,105 +2.1% | $66,120 |
| 2023 | $5,002 +11.9% | $66,120 +28.9% |
| 2022 | $4,472 +0.3% | $51,300 |
Find assessor info on the county website
Neighborhood: Foxcroft and Glen Arbor
Nearby schools
GreatSchools rating
- 6/10Red Bridge Elementary SchoolGrades: K-5Distance: 0.8 mi
- 3/10Center Middle SchoolGrades: 6-8Distance: 1.2 mi
- 3/10Center Sr. HighGrades: 9-12Distance: 3.1 mi
Schools provided by the listing agent
- Elementary: Red Bridge
- Middle: Center
- High: Center
Source: Heartland MLS as distributed by MLS GRID. This data may not be complete. We recommend contacting the local school district to confirm school assignments for this home.
Get a cash offer in 3 minutes
Find out how much your home could sell for in as little as 3 minutes with a no-obligation cash offer.
Estimated market value
$398,800
Get a cash offer in 3 minutes
Find out how much your home could sell for in as little as 3 minutes with a no-obligation cash offer.
Estimated market value
$398,800
