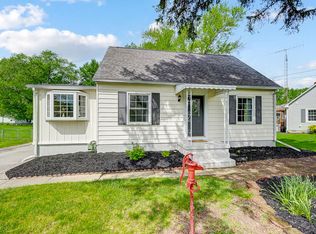Closed
$273,000
515 W Possum Rd, Springfield, OH 45506
3beds
1,740sqft
Single Family Residence
Built in 1947
0.67 Acres Lot
$280,700 Zestimate®
$157/sqft
$1,665 Estimated rent
Home value
$280,700
$261,000 - $300,000
$1,665/mo
Zestimate® history
Loading...
Owner options
Explore your selling options
What's special
This beautifully maintained Cape Cod is full of surprises, offering 3 bedrooms, a loft/bonus space, office, and 2 full bathrooms, including an updated primary en suite with a custom walk-in shower. The convenience of first-floor laundry adds to the home's appeal.
The spacious kitchen and dining area provide the perfect gathering space for entertaining or unleashing your culinary creativity. A sunroom addition fills the home with natural light, while the finished breezeway with a cozy fireplace creates a warm and inviting atmosphere. Step outside to the back deck, overlooking a large, flat backyard, or relax on the covered front porch—ideal for morning coffee or evening conversations.
The heated garage offers a large workshop or can easily be converted back into a 4-car shotgun-style garage. Recent updates include a new furnace (January) and a roof less than 5 years old.
Don't miss your chance to own this exceptional home—schedule your showing today!
Zillow last checked: 8 hours ago
Listing updated: May 09, 2025 at 08:29pm
Listed by:
Jules LeMaster 937-505-3553,
Gallery Homes Real Estate, LLC
Bought with:
JOHN DOE (NON-WRIST MEMBER)
WR
Source: WRIST,MLS#: 1037486
Facts & features
Interior
Bedrooms & bathrooms
- Bedrooms: 3
- Bathrooms: 2
- Full bathrooms: 2
Primary bedroom
- Level: First
- Area: 132 Square Feet
- Dimensions: 12.00 x 11.00
Bedroom 1
- Level: First
- Area: 80 Square Feet
- Dimensions: 10.00 x 8.00
Bedroom 2
- Level: Second
- Area: 156 Square Feet
- Dimensions: 12.00 x 13.00
Primary bathroom
- Level: First
- Area: 99 Square Feet
- Dimensions: 11.00 x 9.00
Dining room
- Level: First
- Area: 120 Square Feet
- Dimensions: 8.00 x 15.00
Kitchen
- Level: First
- Area: 168 Square Feet
- Dimensions: 12.00 x 14.00
Living room
- Level: First
- Area: 187 Square Feet
- Dimensions: 11.00 x 17.00
Office
- Level: First
- Area: 132 Square Feet
- Dimensions: 11.00 x 12.00
Heating
- Forced Air
Cooling
- Central Air
Appliances
- Included: Dishwasher, Dryer, Microwave, Range, Refrigerator, Washer, Water Softener Owned
Features
- Ceiling Fan(s)
- Flooring: Wood
- Windows: Aluminum Frames
- Basement: Crawl Space,Full
- Attic: Attic
- Number of fireplaces: 1
- Fireplace features: One Fireplace
Interior area
- Total structure area: 1,740
- Total interior livable area: 1,740 sqft
Property
Parking
- Parking features: Workshop in Garage
- Has attached garage: Yes
Features
- Levels: Two
- Stories: 2
- Patio & porch: Deck
- Fencing: Fenced
Lot
- Size: 0.67 Acres
- Dimensions: 1,740 sqft.
- Features: Residential Lot
Details
- Additional structures: Shed(s)
- Parcel number: 3000600002304015
- Zoning description: Residential
Construction
Type & style
- Home type: SingleFamily
- Architectural style: Cape Cod
- Property subtype: Single Family Residence
Materials
- Aluminum Siding, Vinyl Siding
Condition
- Year built: 1947
Utilities & green energy
- Sewer: Septic Tank
- Water: Well
Community & neighborhood
Location
- Region: Springfield
- Subdivision: Evergreen Estates
Other
Other facts
- Listing terms: Cash,Conventional,FHA,Rural Housing Service,VA Loan
Price history
| Date | Event | Price |
|---|---|---|
| 5/9/2025 | Sold | $273,000-2.5%$157/sqft |
Source: | ||
| 4/13/2025 | Pending sale | $280,000$161/sqft |
Source: | ||
| 3/18/2025 | Listed for sale | $280,000+80.6%$161/sqft |
Source: | ||
| 4/23/2004 | Sold | $155,000+19.2%$89/sqft |
Source: Public Record Report a problem | ||
| 12/30/1998 | Sold | $130,000$75/sqft |
Source: Public Record Report a problem | ||
Public tax history
| Year | Property taxes | Tax assessment |
|---|---|---|
| 2024 | $3,230 +2.7% | $64,410 |
| 2023 | $3,146 +0.8% | $64,410 |
| 2022 | $3,120 +10.5% | $64,410 +23.4% |
Find assessor info on the county website
Neighborhood: 45506
Nearby schools
GreatSchools rating
- 6/10Possum Elementary SchoolGrades: PK-6Distance: 3 mi
- 8/10Shawnee High SchoolGrades: 7-12Distance: 2.9 mi

Get pre-qualified for a loan
At Zillow Home Loans, we can pre-qualify you in as little as 5 minutes with no impact to your credit score.An equal housing lender. NMLS #10287.
Sell for more on Zillow
Get a free Zillow Showcase℠ listing and you could sell for .
$280,700
2% more+ $5,614
With Zillow Showcase(estimated)
$286,314