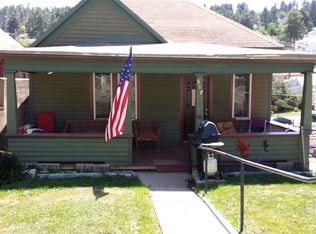Sold for $505,000
$505,000
515 W Main St, Lead, SD 57754
5beds
4,183sqft
Site Built
Built in 1935
6,098.4 Square Feet Lot
$512,400 Zestimate®
$121/sqft
$3,195 Estimated rent
Home value
$512,400
$477,000 - $553,000
$3,195/mo
Zestimate® history
Loading...
Owner options
Explore your selling options
What's special
How often do you find TRUE ECLECTIC EUROPEAN craftsmanship in our area?? WELL LOW AND BEHOLD.... In 1935, a BEAUTIFUL DUET graced us!! This CLASSY English Tudor was SERENADED by the finishes of an ELEGANT French Provincial Interior!! Commissioned contractors fused together one of the MOST UNIQUE STRUCTURES known to the Hills... THE HOSTEL De MANIFICO!! OVER 4000 SQFT of the FINEST Spanish Wood Doors / Brick / Plaster construction you could possibly imagine!!! Hardwood floors have been refinished, new tile and paint in the kitchen plus many more updates. Exquisite Brick Fences, Spacious Courtyards, Stone Fireplaces, Hand-Carved Doors/Built-Ins, and Hand-Sculpted Crown Moldings truly show the HISTORIC INTEGRITY of this TIMELESS TREASURE! HANDY and PRACTICAL features include built-in ironing board, laundry chute, a walk-in cedar closet, dedicated storage room, new roof and GORGEOUS copper gutters. Included with the sale is a separate property located directly behind main home that has of a TWO-CAR Detached Garage with a SECOND-STORY STORAGE and SIX parking spaces. This real estate has everything required for a Commercially Zoned Enterprise Opportunity or simply enjoy this gem as your personal residence. Either way it will not disappoint! Please contact Kristi Villafuerte at Black Mountain Real Estate 605.591.2705 to schedule a private showing.
Zillow last checked: 8 hours ago
Listing updated: December 01, 2023 at 06:57am
Listed by:
Kristine Villafuerte,
Black Mountain Real Estate
Bought with:
Kristine Villafuerte
Black Mountain Real Estate
Source: Mount Rushmore Area AOR,MLS#: 76447
Facts & features
Interior
Bedrooms & bathrooms
- Bedrooms: 5
- Bathrooms: 3
- Full bathrooms: 3
- Main level bathrooms: 2
- Main level bedrooms: 4
Primary bedroom
- Description: Large Closet
- Level: Main
- Area: 180
- Dimensions: 15 x 12
Bedroom 2
- Level: Main
- Area: 140
- Dimensions: 14 x 10
Bedroom 3
- Level: Main
- Area: 110
- Dimensions: 11 x 10
Bedroom 4
- Level: Main
- Area: 80
- Dimensions: 10 x 8
Dining room
- Description: Built-in Cabinets
- Level: Main
- Area: 150
- Dimensions: 15 x 10
Kitchen
- Description: Breakfast Nook 9X6
- Level: Main
- Dimensions: 12 x 9
Living room
- Description: Custom Crown Molding/Wall
- Level: Main
- Area: 300
- Dimensions: 20 x 15
Heating
- Natural Gas, Forced Air
Cooling
- Refrig. C/Air
Appliances
- Included: Dishwasher, Refrigerator, Gas Range Oven, Electric Range Oven, Washer, Dryer, Water Filter, Water Softener Owned
- Laundry: Lower Level
Features
- Den/Study, Workshop
- Flooring: Carpet, Wood, Tile, Vinyl
- Windows: Casement, Double Hung, Wood Frames, Storm Window(s), Window Coverings
- Basement: Full,Walk-Out Access,Finished
- Number of fireplaces: 2
- Fireplace features: Two, Gas Log, Living Room
- Furnished: Yes
Interior area
- Total structure area: 4,183
- Total interior livable area: 4,183 sqft
Property
Parking
- Total spaces: 2
- Parking features: Two Car, Attached, Detached, Underground, Garage Door Opener
- Attached garage spaces: 2
Features
- Levels: One and One Half
- Stories: 1
- Patio & porch: Porch Open, Open Patio, Open Stoop
- Fencing: Garden Area
Lot
- Size: 6,098 sqft
- Features: Irregular Lot, Rock, Highway Access
Details
- Additional structures: Outbuilding
- Parcel number: 310900300004000
Construction
Type & style
- Home type: SingleFamily
- Property subtype: Site Built
Materials
- Brick
- Foundation: Block
- Roof: Composition,Rubber
Condition
- Year built: 1935
Community & neighborhood
Security
- Security features: Smoke Detector(s)
Location
- Region: Lead
Other
Other facts
- Listing terms: Cash,New Loan
- Road surface type: Paved
Price history
| Date | Event | Price |
|---|---|---|
| 11/30/2023 | Sold | $505,000-8.2%$121/sqft |
Source: | ||
| 6/30/2023 | Contingent | $550,000$131/sqft |
Source: | ||
| 6/19/2023 | Price change | $550,000-4.3%$131/sqft |
Source: | ||
| 6/7/2023 | Listed for sale | $575,000$137/sqft |
Source: | ||
| 6/7/2023 | Listing removed | $575,000$137/sqft |
Source: | ||
Public tax history
| Year | Property taxes | Tax assessment |
|---|---|---|
| 2025 | $5,350 +7.9% | $406,830 +8% |
| 2024 | $4,960 +1.1% | $376,800 +21.6% |
| 2023 | $4,906 +5.2% | $309,940 +9.6% |
Find assessor info on the county website
Neighborhood: 57754
Nearby schools
GreatSchools rating
- 4/10Lead-Deadwood Elementary - 03Grades: K-5Distance: 2.5 mi
- 7/10Lead-Deadwood Middle School - 02Grades: 6-8Distance: 0.4 mi
- 4/10Lead-Deadwood High School - 01Grades: 9-12Distance: 0.5 mi
Schools provided by the listing agent
- District: Lead/Deadwood
Source: Mount Rushmore Area AOR. This data may not be complete. We recommend contacting the local school district to confirm school assignments for this home.
Get pre-qualified for a loan
At Zillow Home Loans, we can pre-qualify you in as little as 5 minutes with no impact to your credit score.An equal housing lender. NMLS #10287.
