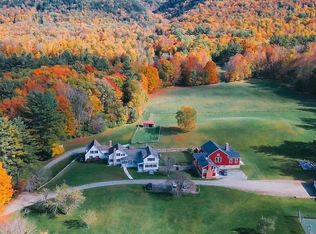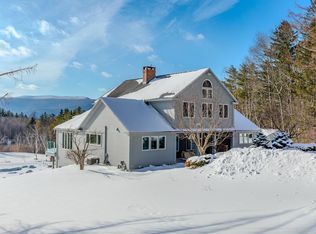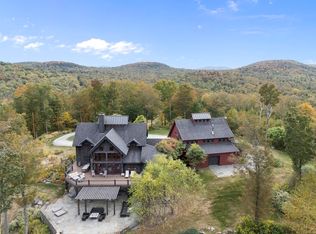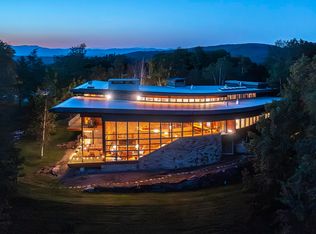Enduring values expressed in stone and wood! VERMONT CRAFTMANSHIP...A WORK OF ART!! Offering a private haven just minutes from downtown, in the heart of Manchester Village, nestled in the foothills of Equinox Mtn. is this rare and exceptional 5-bedroom, 6-bathroom home....The creative design of Architect Ramsey Gourd and Master Builder Mark Breen, well known as two of Southern Vermont's best, along with a dream team of highly skilled craftsmen, all passionate Masters of their own trade, and the result is quite simply....BREATH TAKING!!! The serpentine driveway is bordered by Maples, Birches, Pines and curves gracefully up to the cloistered court yard. Step through the front door into a wide foyer adorned with a gallery of floor to ceiling windows which further enhances the intimacy between the home's interior aesthetic and natural landscape. The home's showstopper has to be its jaw-dropping Great Room, thoughtfully designed as the heart of the home, this massive space accommodates kitchen, dining and living under a vaulted, 26 ft ceiling accented with hand-sawn wood beams. It features an incredible Chef's kitchen at one end and a floor-to-ceiling fire place at the other. The kitchen boasts a 17-foot book matched soap stone clad island seating for 6-8 and light filled sunny breakfast nook. With an outdoor kitchen, fire pit, built in water fall soaking pool, 5 verdant acres, tastefully blends with its idyllic valley setting, serenity is sublime!!!
Active
Listed by:
Sunny Breen,
Josiah Allen Real Estate, Inc. 802-867-5555
$6,900,000
515 West Fields Road, Manchester, VT 05254
5beds
6,500sqft
Est.:
Single Family Residence
Built in 2021
5.15 Acres Lot
$-- Zestimate®
$1,062/sqft
$-- HOA
What's special
Outdoor kitchenFire pitJaw-dropping great room
- 467 days |
- 2,224 |
- 78 |
Zillow last checked: 8 hours ago
Listing updated: November 22, 2025 at 04:40am
Listed by:
Sunny Breen,
Josiah Allen Real Estate, Inc. 802-867-5555
Source: PrimeMLS,MLS#: 4974441
Tour with a local agent
Facts & features
Interior
Bedrooms & bathrooms
- Bedrooms: 5
- Bathrooms: 6
- Full bathrooms: 3
- 3/4 bathrooms: 2
- 1/2 bathrooms: 1
Heating
- Propane, Radiant
Cooling
- Central Air
Appliances
- Included: Dishwasher, Dryer, Microwave, Mini Fridge, Gas Range, Refrigerator, Washer, Domestic Water Heater, Propane Water Heater, Water Heater off Boiler, Stand Alone Ice Maker
- Laundry: 1st Floor Laundry
Features
- Bar, Cathedral Ceiling(s), Kitchen Island, Living/Dining, Primary BR w/ BA, Natural Light, Natural Woodwork, Soaking Tub, Wired for Sound, Walk-In Closet(s)
- Flooring: Hardwood, Tile
- Windows: Blinds
- Basement: Concrete,Full,Interior Stairs,Storage Space,Unfinished,Interior Access,Interior Entry
- Attic: Walk-up
- Has fireplace: Yes
- Fireplace features: Gas, Wood Burning
Interior area
- Total structure area: 9,762
- Total interior livable area: 6,500 sqft
- Finished area above ground: 6,500
- Finished area below ground: 0
Video & virtual tour
Property
Parking
- Total spaces: 2
- Parking features: Circular Driveway, Crushed Stone, Direct Entry, Finished, Heated Garage, Attached
- Garage spaces: 2
Features
- Levels: Two
- Stories: 2
- Patio & porch: Patio
- Exterior features: Balcony, Garden
- Has private pool: Yes
- Pool features: In Ground
- Has spa: Yes
- Spa features: Bath
- Frontage length: Road frontage: 300
Lot
- Size: 5.15 Acres
- Features: Country Setting, Landscaped, Subdivided, Wooded
Details
- Parcel number: 37511610763
- Zoning description: RR
- Other equipment: Radon Mitigation, Standby Generator
Construction
Type & style
- Home type: SingleFamily
- Architectural style: Contemporary
- Property subtype: Single Family Residence
Materials
- Wood Frame, Stone Exterior, Vertical Siding, Wood Siding
- Foundation: Concrete
- Roof: Shake,Standing Seam
Condition
- New construction: No
- Year built: 2021
Utilities & green energy
- Electric: Circuit Breakers
- Sewer: On-Site Septic Exists
- Utilities for property: Phone, Cable, Propane
Community & HOA
Community
- Security: Security, Carbon Monoxide Detector(s), Hardwired Smoke Detector
Location
- Region: Manchester Center
Financial & listing details
- Price per square foot: $1,062/sqft
- Tax assessed value: $3,561,700
- Annual tax amount: $57,289
- Date on market: 10/29/2024
- Road surface type: Paved
Estimated market value
Not available
Estimated sales range
Not available
$6,833/mo
Price history
Price history
| Date | Event | Price |
|---|---|---|
| 10/29/2024 | Listed for sale | $6,900,000$1,062/sqft |
Source: | ||
| 7/10/2024 | Listing removed | $6,900,000$1,062/sqft |
Source: | ||
| 10/17/2023 | Listed for sale | $6,900,000+4239.6%$1,062/sqft |
Source: | ||
| 3/30/2018 | Sold | $159,000+27.2%$24/sqft |
Source: | ||
| 3/2/2015 | Sold | $125,000-7.4%$19/sqft |
Source: Public Record Report a problem | ||
Public tax history
Public tax history
| Year | Property taxes | Tax assessment |
|---|---|---|
| 2024 | -- | $3,561,700 +26.7% |
| 2023 | -- | $2,811,400 +47.7% |
| 2022 | -- | $1,903,700 +31.1% |
Find assessor info on the county website
BuyAbility℠ payment
Est. payment
$45,638/mo
Principal & interest
$33390
Property taxes
$9833
Home insurance
$2415
Climate risks
Neighborhood: 05255
Nearby schools
GreatSchools rating
- 4/10Manchester Elementary/Middle SchoolGrades: PK-8Distance: 1.5 mi
- NABurr & Burton AcademyGrades: 9-12Distance: 0.4 mi
Schools provided by the listing agent
- Elementary: Manchester Elem/Middle School
- Middle: Manchester Elementary& Middle
- High: Burr and Burton Academy
Source: PrimeMLS. This data may not be complete. We recommend contacting the local school district to confirm school assignments for this home.
- Loading
- Loading



