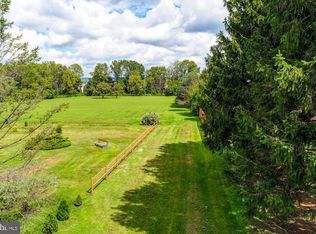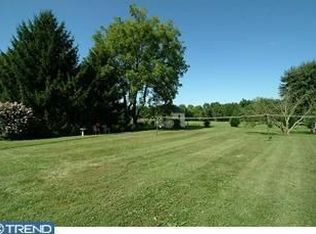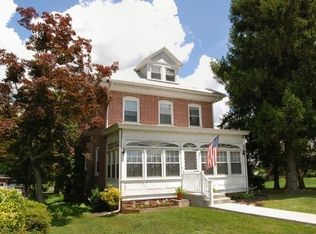You'll love this sprawling, charming Ranch located in the coveted Owen J Roberts School District. Completely renovated and updated home with over 6,000 sq ft of finished living space. This includes a separate In-Law or Nanny Apartment, possibly even income producing. The In-Law apartment includes a separate entrance, kitchen, bedroom, full bathroom, laundry, hot water heater and patio (all ADA accessible). The Main Home features gorgeous hardwood floors throughout, five generous bedrooms and two of those have individual baths, beautiful remodeled Kitchen with Breakfast/Dining room featuring stainless steel appliances, double oven, 5 burner vented cook-top, custom Maple Cabinets, crown and custom molding, Large Living Room with superb natural light, Large Master Bedroom just completed in 2015 with massive walk-in closet, and spa-like Master Bath including Whirlpool Tub, Double Vanity, Heated floors, Vaulted Ceilings, and Over-sized Tile Shower. Hall Bath with Whirlpool tub and shower, granite counters and makeup vanity. Lower level is almost as spacious as the main floor!! Office, Extra-Living Room, Gym/Yoga room, wet bar, Enormous recreation room or perfect business set-up, walk in closet, storage, over-sized garage with 9 ft wide custom doors. Don't forget the stress reliever of owning a home with a New Central A/C/Heat Pump, two wood pellet stoves for alternate heat, basement has french drain, invisible pet fence. Enjoy luxury?? How about lounging by your 25,000 gallon in-ground pool with hot tub, whole house audio system, 850 sq ft stamped concrete patio, view is KILLER!! Don't forget these features...Well with water treatment system and new bladder tank, New Front Door, Paver front walk with waterfall feature, Alarm system with Central smoke/Fire, Professionally wired for Audio and Home Network, Large room above garage framed and ready to finish if desired, Almost a 1 acre beautiful Chester County Lot with a lovely rear oasis. Too many incredible upgrades to detail them all...So many reasons to come and check out this home!! Schedule your showing today!!
This property is off market, which means it's not currently listed for sale or rent on Zillow. This may be different from what's available on other websites or public sources.


