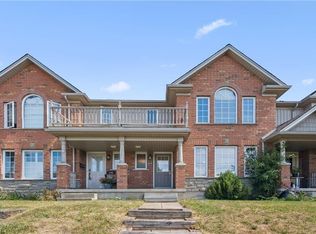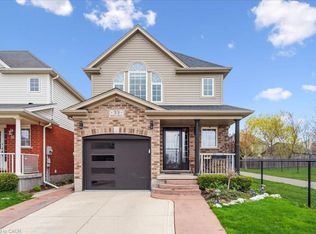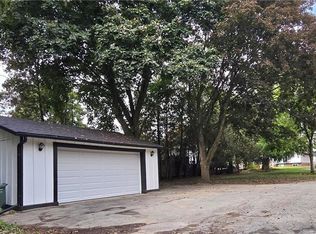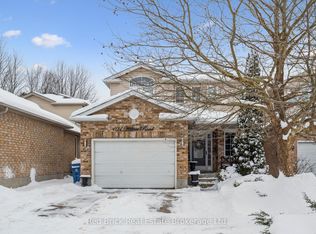Sold for $700,000
C$700,000
515 Victoria Rd N, Guelph, ON N1E 0G5
3beds
1,686sqft
Row/Townhouse, Residential
Built in 2009
2,613.6 Square Feet Lot
$-- Zestimate®
C$415/sqft
C$3,107 Estimated rent
Home value
Not available
Estimated sales range
Not available
$3,107/mo
Loading...
Owner options
Explore your selling options
What's special
Stylish Freehold Townhouse in Guelph's Beautiful North End – No Condo Fees! Welcome to your new home in one of Guelph’s most desirable neighbourhoods! This beautifully maintained freehold townhouse offers the perfect blend of comfort, style, and convenience — with no condo fees. Step inside to an inviting open-concept main floor featuring a modern kitchen with ample storage, perfect for hosting or everyday living. A convenient 2-piece powder room rounds out the main level. Upstairs, you’ll find three spacious bedrooms, including a primary suite with a private 4-piece ensuite, plus a 4-piece main bathroom and the added bonus of upper-level laundry for ultimate ease. Head downstairs to the fully finished basement with tons of storage, room for a 4th bedroom and added bonus of a rough in, in place for another bathroom too!! Your private backyard oasis awaits — unwind under the hard-top gazebo on the deck after a long day. Plus, with a very convenient laneway at the back and parking for four vehicles, there’s room for the whole family (and guests too!). Situated close to commuter routes, top-rated schools, shopping, dining, and more — this home checks every box. Don’t miss out on this exceptional opportunity to own in Guelph’s north end with zero monthly fees!
Zillow last checked: 8 hours ago
Listing updated: August 21, 2025 at 12:23am
Listed by:
Joy Chhina, Salesperson,
RE/MAX Real Estate Centre Inc., Brokerage
Source: ITSO,MLS®#: 40708525Originating MLS®#: Cornerstone Association of REALTORS®
Facts & features
Interior
Bedrooms & bathrooms
- Bedrooms: 3
- Bathrooms: 4
- Full bathrooms: 3
- 1/2 bathrooms: 1
- Main level bathrooms: 2
Other
- Level: Second
Bedroom
- Level: Second
Bedroom
- Level: Second
Bathroom
- Features: 2-Piece
- Level: Main
Bathroom
- Features: 4-Piece
- Level: Second
Bathroom
- Features: 3-Piece, Roughed-In
- Level: Basement
Other
- Features: 4-Piece
- Level: Main
Dining room
- Level: Main
Foyer
- Level: Main
Kitchen
- Level: Main
Living room
- Level: Main
Recreation room
- Level: Basement
Heating
- Forced Air, Natural Gas
Cooling
- Central Air
Appliances
- Included: Built-in Microwave, Dishwasher, Dryer, Refrigerator, Stove, Washer
Features
- High Speed Internet, Rough-in Bath
- Basement: Full,Unfinished
- Has fireplace: No
Interior area
- Total structure area: 1,686
- Total interior livable area: 1,686 sqft
- Finished area above ground: 1,686
Property
Parking
- Total spaces: 4
- Parking features: Asphalt, Private Drive Double Wide
- Uncovered spaces: 4
Features
- Patio & porch: Deck, Porch
- Fencing: Full
- Frontage type: East
- Frontage length: 21.00
Lot
- Size: 2,613 sqft
- Dimensions: 21 x 130
- Features: Urban, Rectangular, Quiet Area, Schools, Shopping Nearby
Details
- Additional structures: Gazebo, Shed(s)
- Parcel number: 713570559
- Zoning: R3B-9
Construction
Type & style
- Home type: Townhouse
- Architectural style: Two Story
- Property subtype: Row/Townhouse, Residential
- Attached to another structure: Yes
Materials
- Brick, Vinyl Siding, Wood Siding
- Foundation: Poured Concrete
- Roof: Asphalt Shing
Condition
- 16-30 Years
- New construction: No
- Year built: 2009
Utilities & green energy
- Sewer: Sewer (Municipal)
- Water: Municipal
- Utilities for property: Cable Connected, Electricity Connected, Natural Gas Connected, Phone Connected
Community & neighborhood
Security
- Security features: Smoke Detector(s)
Location
- Region: Guelph
Price history
| Date | Event | Price |
|---|---|---|
| 6/27/2025 | Sold | C$700,000C$415/sqft |
Source: ITSO #40708525 Report a problem | ||
Public tax history
Tax history is unavailable.
Neighborhood: Brant
Nearby schools
GreatSchools rating
No schools nearby
We couldn't find any schools near this home.



