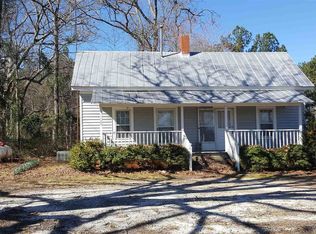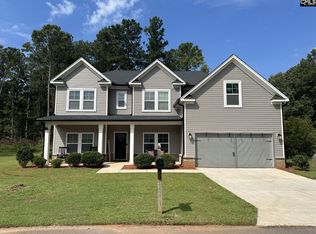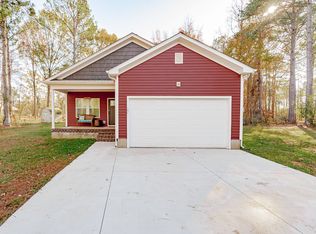Sold for $349,900 on 05/23/24
Street View
$349,900
515 Triumph Rd, Chapin, SC 29036
4beds
2,433sqft
SingleFamily
Built in 2023
-- sqft lot
$437,600 Zestimate®
$144/sqft
$2,852 Estimated rent
Home value
$437,600
$411,000 - $468,000
$2,852/mo
Zestimate® history
Loading...
Owner options
Explore your selling options
What's special
The Haven at St. Peters is Chapin's newest and most dynamic community, brought to you by Hurricane Builders. Cookie cutter, this is not. This neighborhood features some of the largest lot sizes you'll find in new construction in all of the Midlands; no lot is less than a half-acre and many are above ¾ of an acre.The Haven at St. Peters boasts more than just lot size, in every home you'll get 9 ft smooth ceilings,luxury vinyl plank flooring, 42" staggered height cabinets, quartz countertops, Frigidaire stainless steel appliances (with gas ranges coming standard), tankless water heating, Trane HVAC units and even more! The Haven at St. Peters will only consist of 18 homes so you must move quickly on this limited opportunity! The Charleston, one of Hurricane Builder's flagship designs, comes in strong at The Haven with 2,555 square feet. This home has a bedroom with a full bath on the main floor and a flowing concept between the kitchen, living, and dining areas. Upstairs the owner's suite provides a large space to get away from it all. Well laid out, this home feels quite spacious.
Price history
| Date | Event | Price |
|---|---|---|
| 8/6/2025 | Listing removed | $439,500$181/sqft |
Source: | ||
| 6/16/2025 | Pending sale | $439,500$181/sqft |
Source: | ||
| 6/6/2025 | Listed for sale | $439,500+25.6%$181/sqft |
Source: | ||
| 5/23/2024 | Sold | $349,900$144/sqft |
Source: Agent Provided Report a problem | ||
| 5/7/2024 | Pending sale | $349,900$144/sqft |
Source: | ||
Public tax history
Tax history is unavailable.
Neighborhood: 29036
Nearby schools
GreatSchools rating
- 8/10Chapin Middle SchoolGrades: 5-6Distance: 2.3 mi
- 7/10Chapin MiddleGrades: 7-8Distance: 5.1 mi
- 9/10Chapin High SchoolGrades: 9-12Distance: 1.5 mi
Schools provided by the listing agent
- Elementary: Piney Woods Elementary
- Middle: Chapin Middle School
- High: Chapin High School
- District: Chapin
Source: The MLS. This data may not be complete. We recommend contacting the local school district to confirm school assignments for this home.
Get a cash offer in 3 minutes
Find out how much your home could sell for in as little as 3 minutes with a no-obligation cash offer.
Estimated market value
$437,600
Get a cash offer in 3 minutes
Find out how much your home could sell for in as little as 3 minutes with a no-obligation cash offer.
Estimated market value
$437,600


