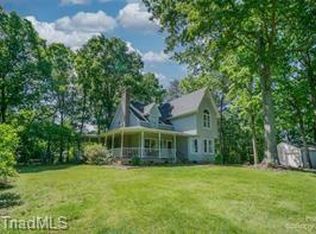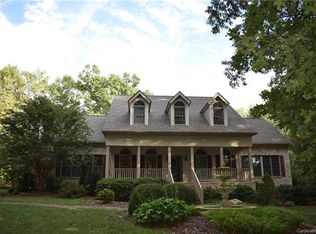This is a 2274 square foot, 3.0 bathroom, mobile / manufactured home. This home is located at 515 T Brown Rd, Salisbury, NC 28146.
This property is off market, which means it's not currently listed for sale or rent on Zillow. This may be different from what's available on other websites or public sources.

