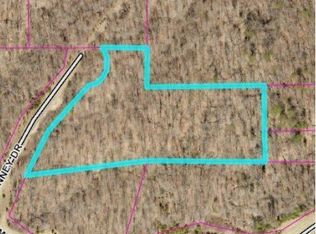Sold for $500,000
$500,000
515 Stone Ridge Wynde, Borden, IN 47106
2beds
4,365sqft
Single Family Residence
Built in 2016
5.78 Acres Lot
$607,200 Zestimate®
$115/sqft
$3,722 Estimated rent
Home value
$607,200
$540,000 - $686,000
$3,722/mo
Zestimate® history
Loading...
Owner options
Explore your selling options
What's special
Looking for a home in secluded/wooded area? This home provides approximately 5.78 acres, a private pond, in-ground pool, with over 2,700 square feet between the 1st and 2nd level, and an additional 1,600 square feet in the basement. The second level features a loft like entertainment space featuring a wet bar, 1/2 bath, and a cat-walk leading to the covered garage top patio which is perfect for summertime cookouts! The basement features a bedroom, full bath, additional family room, and a theater/entertainment room.
Zillow last checked: 8 hours ago
Listing updated: June 02, 2023 at 03:33pm
Listed by:
Charles Fugate,
Compass REALTORS, LLC
Bought with:
Kevin Hooker, RB20002131
Ward Realty Services
Jeremy L Ward, RB14035695
Ward Realty Services
Source: SIRA,MLS#: 2022013663 Originating MLS: Southern Indiana REALTORS Association
Originating MLS: Southern Indiana REALTORS Association
Facts & features
Interior
Bedrooms & bathrooms
- Bedrooms: 2
- Bathrooms: 4
- Full bathrooms: 2
- 1/2 bathrooms: 2
Bedroom
- Description: Has Window,Flooring: Engineered Hardwood
- Level: Lower
- Dimensions: 10.7 x 16.5
Primary bathroom
- Description: Flooring: Engineered Hardwood
- Level: First
- Dimensions: 15.4 x 16.6
Dining room
- Description: Flooring: Engineered Hardwood
- Level: First
- Dimensions: 12.5 x 12.7
Family room
- Description: Flooring: Engineered Hardwood
- Level: First
- Dimensions: 19 x 19.7
Family room
- Description: Flooring: Engineered Hardwood
- Level: Second
- Dimensions: 19.4 x 13.5
Family room
- Description: With Wet Bar and cabinets,Flooring: Engineered Hardwood
- Level: Lower
- Dimensions: 16.6 x 29.4
Other
- Description: In Main Bedroom,Flooring: Engineered Hardwood
- Level: First
- Dimensions: 12.7 x 14.7
Other
- Description: Flooring: Engineered Hardwood
- Level: Lower
- Dimensions: 7.7 x 8.7
Half bath
- Description: Flooring: Engineered Hardwood
- Level: Second
- Dimensions: 3.9 x 8.2
Kitchen
- Description: Flooring: Engineered Hardwood
- Level: First
- Dimensions: 10 x 19
Office
- Description: Flooring: Engineered Hardwood
- Level: Second
Other
- Description: Recreation Area/ With Wet Bar,Flooring: Engineered Hardwood
- Level: Second
Other
- Description: Office/ Possible 3 Bedroom,Flooring: Engineered Hardwood
- Level: Lower
- Dimensions: 11.1 x 11.4
Other
- Description: Possible Movie Room,Flooring: Engineered Hardwood
- Level: Lower
- Dimensions: 11.7 x 13.2
Heating
- Forced Air
Cooling
- Central Air
Appliances
- Laundry: In Basement, Laundry Closet
Features
- Wet Bar, Ceiling Fan(s), Entrance Foyer, Eat-in Kitchen, Kitchen Island, Bath in Primary Bedroom, Main Level Primary, Open Floorplan, Storage
- Windows: Thermal Windows
- Basement: Finished
- Number of fireplaces: 1
Interior area
- Total structure area: 4,365
- Total interior livable area: 4,365 sqft
- Finished area above ground: 2,718
- Finished area below ground: 1,647
Property
Parking
- Total spaces: 1
- Parking features: Detached, Garage
- Garage spaces: 1
Features
- Levels: Two
- Stories: 2
- Patio & porch: Deck
- Exterior features: Deck
Lot
- Size: 5.78 Acres
Details
- Additional structures: Garage(s), Shed(s)
- Parcel number: 02000430240
- Zoning: Residential
- Zoning description: Residential
- Special conditions: In Foreclosure,Real Estate Owned
Construction
Type & style
- Home type: SingleFamily
- Architectural style: Two Story
- Property subtype: Single Family Residence
Materials
- Vinyl Siding
- Foundation: Poured
- Roof: Shingle
Condition
- Resale
- New construction: No
- Year built: 2016
Utilities & green energy
- Sewer: Septic Tank
- Water: Connected, Public
Community & neighborhood
Location
- Region: Borden
- Subdivision: Executive Hills
Other
Other facts
- Listing terms: Cash,Conventional
- Road surface type: Paved
Price history
| Date | Event | Price |
|---|---|---|
| 6/2/2023 | Sold | $500,000$115/sqft |
Source: | ||
Public tax history
| Year | Property taxes | Tax assessment |
|---|---|---|
| 2024 | $4,546 +21.1% | $513,100 -8.2% |
| 2023 | $3,754 +12.4% | $558,700 +4% |
| 2022 | $3,340 +4.8% | $537,000 +17.9% |
Find assessor info on the county website
Neighborhood: 47106
Nearby schools
GreatSchools rating
- 5/10William W Borden Elementary SchoolGrades: K-6Distance: 4.5 mi
- 7/10William W Borden High SchoolGrades: 7-12Distance: 4.5 mi
Get pre-qualified for a loan
At Zillow Home Loans, we can pre-qualify you in as little as 5 minutes with no impact to your credit score.An equal housing lender. NMLS #10287.
Sell with ease on Zillow
Get a Zillow Showcase℠ listing at no additional cost and you could sell for —faster.
$607,200
2% more+$12,144
With Zillow Showcase(estimated)$619,344
