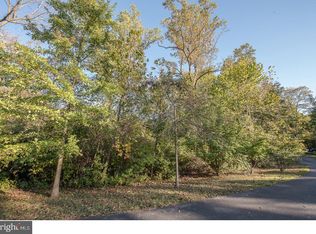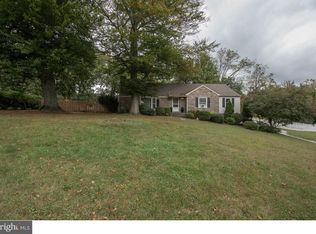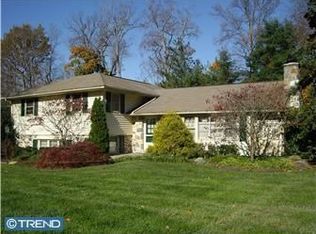Classic 6-year-old custom Colonial home situated on 1.18 acre lot in desirable Northside Villanova featuring over 8000 sq. ft. of living space. Quality and attention to detail are evident throughout. Enter into 2 story Foyer with richly stained hardwood floors, wainscoting, and detailed millwork. To the right, enter into elegant formal Living Room with gas fireplace, two exposures, wainscoting and deep crown molding. This leads into hallway with formal Powder Room and into a den/office with gas fireplace and access to deck. To the left of foyer is a formal Dining Room adjacent to Butler's Pantry with Subzero beverage/wine refrigeration, custom cabinetry with seeded glass and granite countertops. Enter into Kitchen with seemless hardwood floors, professional Wolf range, 48" side-by-side Subzero refrigerator, built-in microwave, oversized island with sink and seating, granite countertops and tumbled marble backsplash. Kitchen opens into Family Room with coffered ceiling, Stark carpet, wood burning fireplace and grass cloth wallpaper. Kitchen also opens into sunny breakfast room with cathedral ceilings, 3 exposures and access to deck. A large Pantry, Laundry Room, Mudroom and family Powder Room complete the first floor. Ascend the traditional turned staircase and enter through double doors to the luxurious Master Suite with crown molding, separate seating area with architectural window and walk-in closet. Master Bath includes double sinks, vanity, jacuzzi tub with marble surround and tumbled marble floors. Second floor also features second bedroom with ensuite bath, Jack and Jill bedrooms with large bath with double sinks, and a fifth bedroom with large sitting room and bathroom, which could function as a guest suite, home office, or in-law suite. Third floor offers large, finished bonus space. Open stairs to walkout lower level with 3 full windows and two exposures around sitting area. Separate room with brick floors functions as a gym, kitchenette with granite bar, dishwasher, refrigerator, and cabinetry, powder room and large unfinished storage area complete the lower level. Beautiful, professionally landscaped grounds. Convenient to train and major highways. This home is a must see!
This property is off market, which means it's not currently listed for sale or rent on Zillow. This may be different from what's available on other websites or public sources.


