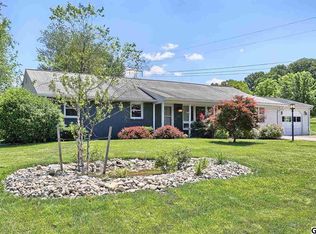Sold for $420,000 on 05/01/25
$420,000
515 Spring Run Dr, Mechanicsburg, PA 17055
3beds
1,600sqft
Single Family Residence
Built in 2018
10,454 Square Feet Lot
$429,300 Zestimate®
$263/sqft
$2,114 Estimated rent
Home value
$429,300
$399,000 - $464,000
$2,114/mo
Zestimate® history
Loading...
Owner options
Explore your selling options
What's special
Love to entertain in your backyard, this is your home? Vinyl fenced-in yard w/ generously sized shed, beautifully crafted paver patio w/ outdoor decorator string lights and an amazing fire pit!! This kitchen has been tastefully planned w/ an island, granite vein counter tops, backsplash, luxury vinyl tile and plenty of lighting as well a cute window overlooking the backyard. The living room is the perfect size for that large sectional along w/ a picture window looking out over the front porch. The garage is made for the toys, w/ an extra bump out to the front which is currently being used for the man cave and bar. This basement is ready for your thought out plan for finishing, already complete with an egress window. This home is located very nicely to Rt. 15, Messiah University, Round Top and many parks!!
Zillow last checked: 8 hours ago
Listing updated: May 06, 2025 at 09:10am
Listed by:
Michelle Sneidman 717-439-6531,
Keller Williams of Central PA,
Co-Listing Agent: Trenton R Sneidman 717-364-6291,
Keller Williams of Central PA
Bought with:
Christina Bailey, RS308461
Coldwell Banker Realty
Bradley Bowen
Coldwell Banker Realty
Source: Bright MLS,MLS#: PACB2039526
Facts & features
Interior
Bedrooms & bathrooms
- Bedrooms: 3
- Bathrooms: 3
- Full bathrooms: 2
- 1/2 bathrooms: 1
- Main level bathrooms: 1
Primary bedroom
- Features: Flooring - Carpet, Ceiling Fan(s), Walk-In Closet(s)
- Level: Upper
Bedroom 1
- Features: Flooring - Carpet, Ceiling Fan(s)
- Level: Upper
Bedroom 2
- Features: Flooring - Carpet
- Level: Upper
Primary bathroom
- Features: Double Sink, Flooring - Luxury Vinyl Plank
- Level: Upper
Bathroom 1
- Features: Flooring - Luxury Vinyl Plank
- Level: Upper
Half bath
- Features: Flooring - Luxury Vinyl Tile
- Level: Main
Kitchen
- Features: Flooring - Luxury Vinyl Tile, Kitchen Island, Granite Counters
- Level: Main
Laundry
- Features: Flooring - Luxury Vinyl Tile
- Level: Main
Living room
- Features: Flooring - Luxury Vinyl Plank, Ceiling Fan(s)
- Level: Main
Heating
- Heat Pump, Electric
Cooling
- Central Air, Ceiling Fan(s), Electric
Appliances
- Included: Dishwasher, Disposal, Microwave, Oven/Range - Electric, Refrigerator, Stainless Steel Appliance(s), Water Heater, Electric Water Heater
- Laundry: Main Level, Laundry Room
Features
- Bathroom - Tub Shower, Ceiling Fan(s), Floor Plan - Traditional, Eat-in Kitchen, Kitchen Island, Primary Bath(s), Dry Wall
- Flooring: Carpet, Luxury Vinyl
- Windows: Double Hung
- Basement: Full
- Has fireplace: No
Interior area
- Total structure area: 1,600
- Total interior livable area: 1,600 sqft
- Finished area above ground: 1,600
- Finished area below ground: 0
Property
Parking
- Total spaces: 6
- Parking features: Garage Faces Front, Garage Door Opener, Oversized, Driveway, Attached
- Attached garage spaces: 2
- Uncovered spaces: 4
Accessibility
- Accessibility features: None
Features
- Levels: Two
- Stories: 2
- Patio & porch: Patio, Porch
- Exterior features: Extensive Hardscape, Lighting
- Pool features: None
- Fencing: Vinyl,Full
Lot
- Size: 10,454 sqft
- Features: Landscaped, Level, Rear Yard
Details
- Additional structures: Above Grade, Below Grade, Outbuilding
- Parcel number: 42292454368
- Zoning: RESIDENTIAL
- Special conditions: Standard
Construction
Type & style
- Home type: SingleFamily
- Architectural style: Traditional
- Property subtype: Single Family Residence
Materials
- Stone, Vinyl Siding
- Foundation: Concrete Perimeter, Passive Radon Mitigation
- Roof: Asphalt,Fiberglass
Condition
- Excellent
- New construction: No
- Year built: 2018
Utilities & green energy
- Electric: 200+ Amp Service
- Sewer: Public Sewer
- Water: Public
Community & neighborhood
Location
- Region: Mechanicsburg
- Subdivision: Spring Run Acres
- Municipality: UPPER ALLEN TWP
Other
Other facts
- Listing agreement: Exclusive Right To Sell
- Listing terms: Cash,Conventional,VA Loan
- Ownership: Fee Simple
Price history
| Date | Event | Price |
|---|---|---|
| 5/1/2025 | Sold | $420,000+2.4%$263/sqft |
Source: | ||
| 3/6/2025 | Pending sale | $410,000$256/sqft |
Source: | ||
| 3/4/2025 | Listed for sale | $410,000+16.5%$256/sqft |
Source: | ||
| 1/30/2023 | Sold | $352,000-6.1%$220/sqft |
Source: | ||
| 12/22/2022 | Pending sale | $374,990$234/sqft |
Source: | ||
Public tax history
| Year | Property taxes | Tax assessment |
|---|---|---|
| 2025 | $5,709 +5.9% | $260,200 |
| 2024 | $5,390 +2.4% | $260,200 |
| 2023 | $5,261 +2.8% | $260,200 |
Find assessor info on the county website
Neighborhood: 17055
Nearby schools
GreatSchools rating
- 9/10Upper Allen El SchoolGrades: 1-3Distance: 0.8 mi
- 6/10Mechanicsburg Middle SchoolGrades: 6-8Distance: 0.9 mi
- 7/10Mechanicsburg Area Senior High SchoolGrades: 9-12Distance: 2.7 mi
Schools provided by the listing agent
- Middle: Mechanicsburg
- High: Mechanicsburg Area
- District: Mechanicsburg Area
Source: Bright MLS. This data may not be complete. We recommend contacting the local school district to confirm school assignments for this home.

Get pre-qualified for a loan
At Zillow Home Loans, we can pre-qualify you in as little as 5 minutes with no impact to your credit score.An equal housing lender. NMLS #10287.
Sell for more on Zillow
Get a free Zillow Showcase℠ listing and you could sell for .
$429,300
2% more+ $8,586
With Zillow Showcase(estimated)
$437,886