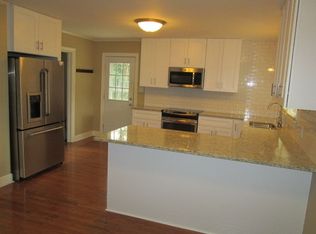COMPLETELY RENOVATED, HOME WARRANTY MAY BE PROVIDED, Motivated seller, everything new but the gorgeous hardwood floors. New HVAC, Electrical upgrade, new kitchen cabinets, hot water heater, new windows, and the list goes on. New master suite features a walk in tiled shower, new vanity and tiled floors. Brand new kitchen appliances, cabinets and hardwoods. Beautiful formal dining room leads into the large living room with brand new gas long fireplace. Off the living room down the hall are three huge bedrooms with gorgeous hardwood floors. Home sits on a dead end and has a fully fenced back yard.
This property is off market, which means it's not currently listed for sale or rent on Zillow. This may be different from what's available on other websites or public sources.

