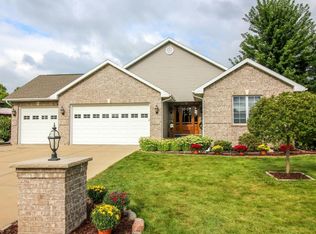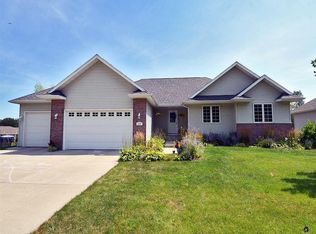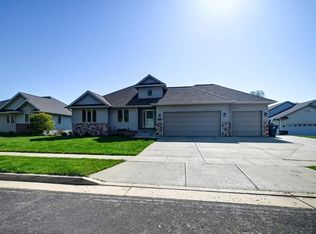Closed
$500,000
515 Simonson Street, Deerfield, WI 53531
3beds
2,823sqft
Single Family Residence
Built in 2006
0.3 Acres Lot
$522,800 Zestimate®
$177/sqft
$2,906 Estimated rent
Home value
$522,800
$486,000 - $559,000
$2,906/mo
Zestimate® history
Loading...
Owner options
Explore your selling options
What's special
Not your cookie cutter house! It will feel like home the moment you walk in the door! Spacious yet cozy ranch with split bedroom floor plan. Primary suite is awesome! Nice size bathroom and huge walk-in closet! Nicely done, fenced in backyard. Beautiful, REAL hardwood floors. Finished lower level with wet bar is truly one of a kind! Even the garage is beautiful! Heat AND AC! TSR garage floors and walls. As if it could get any better, check out these recent updates: Roof 2022, Furnace 2022, Water Softener 2023, April Air 2021, 3 windows facing backyard new 2022, Attic insulation R50, Kitchen outside vent added 2023, Appliances 2024. Don't wait! Offer reviewed as they come in.
Zillow last checked: 8 hours ago
Listing updated: December 31, 2024 at 07:17am
Listed by:
Danice Mobley Pref:608-235-7111,
Real Broker LLC
Bought with:
Patrick J Reese
Source: WIREX MLS,MLS#: 1989055 Originating MLS: South Central Wisconsin MLS
Originating MLS: South Central Wisconsin MLS
Facts & features
Interior
Bedrooms & bathrooms
- Bedrooms: 3
- Bathrooms: 3
- Full bathrooms: 2
- 1/2 bathrooms: 1
- Main level bedrooms: 3
Primary bedroom
- Level: Main
- Area: 196
- Dimensions: 14 x 14
Bedroom 2
- Level: Main
- Area: 154
- Dimensions: 14 x 11
Bedroom 3
- Level: Main
- Area: 132
- Dimensions: 12 x 11
Bathroom
- Features: Whirlpool, Master Bedroom Bath: Full, Master Bedroom Bath, Master Bedroom Bath: Walk-In Shower, Master Bedroom Bath: Tub/No Shower
Dining room
- Level: Main
- Area: 180
- Dimensions: 15 x 12
Family room
- Level: Lower
- Area: 748
- Dimensions: 34 x 22
Kitchen
- Level: Main
- Area: 187
- Dimensions: 17 x 11
Living room
- Level: Main
- Area: 280
- Dimensions: 20 x 14
Heating
- Natural Gas, Forced Air
Cooling
- Central Air
Appliances
- Included: Range/Oven, Refrigerator, Dishwasher, Microwave, Disposal, Water Softener
Features
- Walk-In Closet(s), Wet Bar, Breakfast Bar, Pantry
- Flooring: Wood or Sim.Wood Floors
- Basement: Full,Partially Finished,Sump Pump,8'+ Ceiling,Concrete
Interior area
- Total structure area: 2,823
- Total interior livable area: 2,823 sqft
- Finished area above ground: 2,075
- Finished area below ground: 748
Property
Parking
- Total spaces: 3
- Parking features: 3 Car, Attached, Heated Garage
- Attached garage spaces: 3
Features
- Levels: One
- Stories: 1
- Patio & porch: Deck
- Has spa: Yes
- Spa features: Bath
- Fencing: Fenced Yard
Lot
- Size: 0.30 Acres
- Features: Sidewalks
Details
- Parcel number: 071228177611
- Zoning: Res
- Special conditions: Arms Length
Construction
Type & style
- Home type: SingleFamily
- Architectural style: Ranch
- Property subtype: Single Family Residence
Materials
- Vinyl Siding, Stone
Condition
- 11-20 Years
- New construction: No
- Year built: 2006
Utilities & green energy
- Sewer: Public Sewer
- Water: Public
Community & neighborhood
Location
- Region: Deerfield
- Subdivision: Morningside Estates
- Municipality: Deerfield
Price history
| Date | Event | Price |
|---|---|---|
| 12/27/2024 | Sold | $500,000+2.1%$177/sqft |
Source: | ||
| 11/10/2024 | Contingent | $489,900$174/sqft |
Source: | ||
| 11/8/2024 | Listed for sale | $489,900+18%$174/sqft |
Source: | ||
| 10/29/2021 | Sold | $415,000-1.2%$147/sqft |
Source: | ||
| 9/14/2021 | Pending sale | $419,900$149/sqft |
Source: | ||
Public tax history
| Year | Property taxes | Tax assessment |
|---|---|---|
| 2024 | $6,542 -2.2% | $336,200 |
| 2023 | $6,688 +10.1% | $336,200 |
| 2022 | $6,073 -1% | $336,200 |
Find assessor info on the county website
Neighborhood: 53531
Nearby schools
GreatSchools rating
- 8/10Deerfield Elementary SchoolGrades: PK-6Distance: 0.6 mi
- 6/10Deerfield Middle SchoolGrades: 7-8Distance: 0.4 mi
- 4/10Deerfield High SchoolGrades: 9-12Distance: 0.4 mi
Schools provided by the listing agent
- Elementary: Deerfield
- Middle: Deerfield
- High: Deerfield
- District: Deerfield
Source: WIREX MLS. This data may not be complete. We recommend contacting the local school district to confirm school assignments for this home.
Get pre-qualified for a loan
At Zillow Home Loans, we can pre-qualify you in as little as 5 minutes with no impact to your credit score.An equal housing lender. NMLS #10287.
Sell for more on Zillow
Get a Zillow Showcase℠ listing at no additional cost and you could sell for .
$522,800
2% more+$10,456
With Zillow Showcase(estimated)$533,256


