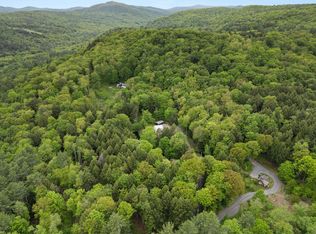Nestled in the tranquil hills of West Windsor, Vermont, Rock Haven Estate is a remarkable 33.49-acre country sanctuary offering three separate luxury residences, set along a private drive and surrounded by nature’s beauty. This exceptional estate features scenic ponds, private trails perfect for hiking, or biking. The Rock House – Hilltop Elegance with Breathtaking Views Perched atop a gentle rise a quarter mile from the stone-walled entrance, the 2,111 sq ft main residence boasts sweeping views of Mt. Ascutney and the surrounding countryside. You’re welcomed by elegant stone columns and terraces that reflect the home’s timeless charm. Inside, the dramatic cathedral-ceilinged great room features a floor-to-ceiling stone fireplace and a wall of south-facing windows, filling the space with natural light and opening onto a serene patio. The chef’s kitchen is outfitted with stainless steel appliances, quartz countertops, tiled flooring, and an integrated laundry area, offering both luxury and practicality. Adjacent is a spacious dining area. The primary suite includes dual closets and a spa-inspired ensuite with an oversized Jacuzzi tub. A radiant-heated sunroom/bonus room, accessible from the primary bedroom, overlooks the backyard and provides a cozy year-round retreat. Two additional bedrooms and a full bathroom complete the main level, while the upper level offers a fourth ensuite bedroom with skylights and a modern tile shower. Additional features include: • Hardwood and tile flooring throughout • Legacy high-efficiency oil furnace (2022) • Tesla Powerwall system with rooftop solar panels • Two-car heated garage • Split wall heat pump for supplemental heating and cooling • Poured concrete foundation and unfinished basement The Carriage House – A High-End Hideaway with Unique Amenities The 1,524 sq ft Carriage House has been meticulously rebuilt with upscale finishes and thoughtful details. The open-concept main floor includes a gourmet kitchen with built-in laundry, a chic living room with wainscoting and chandelier, a powder room, and an extraordinary climate-controlled dog sanctuary featuring radiant heated flooring, an indoor bathing station, and direct access to an outdoor kennel. Upstairs, a spacious sleeping loft and reading nook accommodate up to four guests. The luxurious full bath features a soaking tub and separate shower. Step out onto the private deck for a tranquil view of the backyard and pond, often visited the wildlife. the Carriage House also includes: • Rinnai propane heater and dual mini-split unit Tankless water heater • Attached 3-car garage plus a detached 3-car garage The Sugar House – A Cozy Cottage Retreat Tucked away in its own private setting off the main drive, the 589 sq ft Sugar House is a charming one-bedroom cottage with an open-concept layout, high ceilings, and sliding barn doors. Large windows invite in natural light, enhancing the bright, airy feel throughout. This secluded home offers guests a serene experience amidst lush Vermont scenery. Additional Property Features • Built in 1985 with comprehensive renovations completed in 2025 • Total of 4,224 sq ft of living space, 6 bedrooms, and 5.5 bathrooms across three homes • 8 garage bays (attached and detached) • Two ponds and extensive trail system through forested and landscaped terrain • Stone walls, fire pit seating area, and scenic outdoor lounging spaces for each home • A whimsical children’s playhouse tucked into the woods • Gravel driveway with ample parking • EC Fiber high-speed internet in all residences 5 mins to Mt Ascutney, 15 mins to Woodstock, VT, 35 mins to renowned Killington Ski Resort, 40 mins to Dartmouth Medical Center
This property is off market, which means it's not currently listed for sale or rent on Zillow. This may be different from what's available on other websites or public sources.

