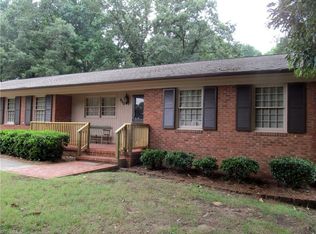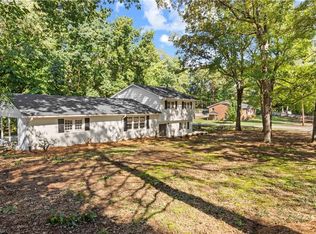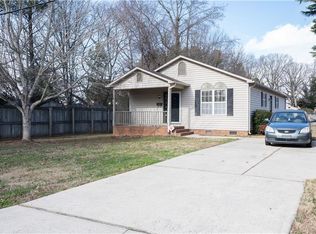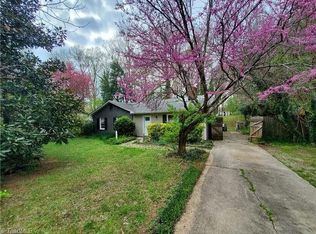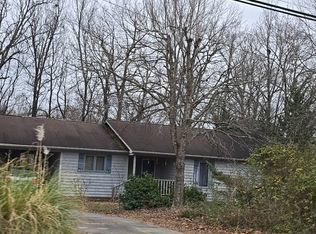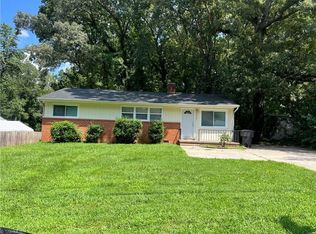Solid Ranch home on a spacious lot with a fenced yard. Conveniently located close to shops, schools, and recreation area. This is a Short Sale Opportunity for a homebuyer or investor. Open Floor plan combines dining room and living room. Second living room with FP could be nice family room. Almost 1/2 acre fenced lot. Large wooden deck with gazebo. Very good opportunity. Newer double-doors from LR to Deck. Power/water off at this time.
Pending
$229,000
515 Shadybrook Rd, High Point, NC 27265
3beds
1,441sqft
Est.:
Stick/Site Built, Residential, Single Family Residence
Built in 1968
-- sqft lot
$225,700 Zestimate®
$--/sqft
$-- HOA
What's special
Fenced yardSpacious lot
- 30 days |
- 789 |
- 24 |
Likely to sell faster than
Zillow last checked: 8 hours ago
Listing updated: January 27, 2026 at 05:28am
Listed by:
Cathy Reynolds 336-602-8737,
KELLER WILLIAMS REALTY
Source: Triad MLS,MLS#: 1206200 Originating MLS: Greensboro
Originating MLS: Greensboro
Facts & features
Interior
Bedrooms & bathrooms
- Bedrooms: 3
- Bathrooms: 2
- Full bathrooms: 2
- Main level bathrooms: 2
Primary bedroom
- Level: Main
- Dimensions: 13 x 13.42
Bedroom 2
- Level: Main
- Dimensions: 9.92 x 9.75
Bedroom 3
- Level: Main
- Dimensions: 13 x 9.75
Dining room
- Level: Main
- Dimensions: 7.25 x 16.83
Entry
- Level: Main
- Dimensions: 11.58 x 4.92
Kitchen
- Level: Main
- Dimensions: 11.58 x 9.83
Living room
- Level: Main
- Dimensions: 13.08 x 16.83
Living room
- Level: Main
- Dimensions: 19.67 x 11.92
Heating
- Baseboard, Electric
Cooling
- Central Air
Appliances
- Included: Gas Water Heater
Features
- Flooring: Laminate, Vinyl
- Basement: Crawl Space
- Attic: Storage
- Number of fireplaces: 1
- Fireplace features: Living Room
Interior area
- Total structure area: 1,441
- Total interior livable area: 1,441 sqft
- Finished area above ground: 1,441
Property
Parking
- Parking features: Driveway, No Garage
- Has uncovered spaces: Yes
Accessibility
- Accessibility features: 2 or more Access Exits
Features
- Levels: One
- Stories: 1
- Patio & porch: Porch
- Pool features: Above Ground
- Fencing: Fenced
Lot
- Dimensions: 100 x 200
- Features: City Lot, Cleared, Not in Flood Zone
Details
- Parcel number: 200839
- Zoning: RS15
- Special conditions: Short Sale
Construction
Type & style
- Home type: SingleFamily
- Architectural style: Ranch
- Property subtype: Stick/Site Built, Residential, Single Family Residence
Materials
- Frame
Condition
- Year built: 1968
Utilities & green energy
- Sewer: Public Sewer
- Water: Public
Community & HOA
Community
- Subdivision: Oak View Estates
HOA
- Has HOA: No
Location
- Region: High Point
Financial & listing details
- Tax assessed value: $148,100
- Annual tax amount: $14,810
- Date on market: 1/8/2026
- Cumulative days on market: 31 days
- Listing agreement: Exclusive Right To Sell
- Listing terms: Cash,Conventional,FHA,NC Housing,VA Loan
Estimated market value
$225,700
$214,000 - $237,000
$1,671/mo
Price history
Price history
| Date | Event | Price |
|---|---|---|
| 1/27/2026 | Pending sale | $229,000 |
Source: | ||
| 1/11/2026 | Listed for sale | $229,000+0.4% |
Source: | ||
| 11/3/2025 | Listing removed | $228,000 |
Source: | ||
| 8/13/2025 | Price change | $228,000-0.9% |
Source: | ||
| 7/18/2025 | Price change | $230,000-4.2% |
Source: | ||
Public tax history
Public tax history
| Year | Property taxes | Tax assessment |
|---|---|---|
| 2025 | $2,041 | $148,100 |
| 2024 | $2,041 +2.2% | $148,100 |
| 2023 | $1,996 +11.1% | $148,100 +11.1% |
Find assessor info on the county website
BuyAbility℠ payment
Est. payment
$1,121/mo
Principal & interest
$888
Property taxes
$153
Home insurance
$80
Climate risks
Neighborhood: 27265
Nearby schools
GreatSchools rating
- 9/10Shadybrook Elementary SchoolGrades: PK-5Distance: 0.2 mi
- 7/10Ferndale Middle SchoolGrades: 6-8Distance: 3.4 mi
- 5/10High Point Central High SchoolGrades: 9-12Distance: 3.4 mi
- Loading
