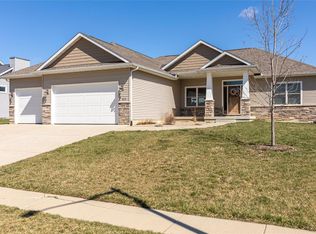This four bedroom home in Rochester Schools features a two-story family room with an open staircase, hardwood floors, and gas fireplace. It offers an upgraded kitchen with granite tops, cherry cabinets, range hood, breakfast bar, and pantry. The laundry/mud room off garage is sizeable and functional. Spacious master bedroom opens to bath with double sinks, jetted tub, walk-in shower, and large walk-in closet. The basement is finished with a rec room, bedroom, full bath, and storage. Home is energy efficient with 2x6 construction and dual heating systems. Pre-Inspected with repairs made.
This property is off market, which means it's not currently listed for sale or rent on Zillow. This may be different from what's available on other websites or public sources.
