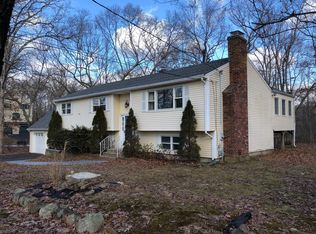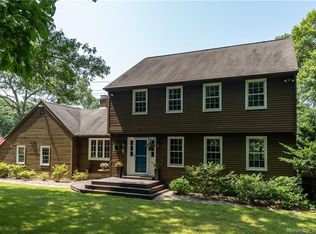If youre looking for a spacious home that will comfortably meet your needs and then some, look no further! This solid built home has hardwood floors throughout and offers many extras such as a large 3-season porch, in-ground gunite pool, third floor walk-up attic and whole house, on-demand generator. The Kitchen has been recently renovated and boasts granite countertops with slow-close cabinetry and stainless steel appliances. All bathrooms have been tastefully updated. Sure to be your favorite room to relax in after a work day is the beautiful Great room with its cedar vaulted ceilings and massive stone wood-burning fireplace. Access the outdoors from either the Great room or Kitchen and extend the entertainment to the comfort of your expansive screened porch which opens to the backyard deck and finally the in-ground pool. The home sits on a corner lot at the top of a cul-de-sac neighborhood. Not just a desirable location but also a very convenient one just minutes from both the new high school and the historic town Green.
This property is off market, which means it's not currently listed for sale or rent on Zillow. This may be different from what's available on other websites or public sources.


