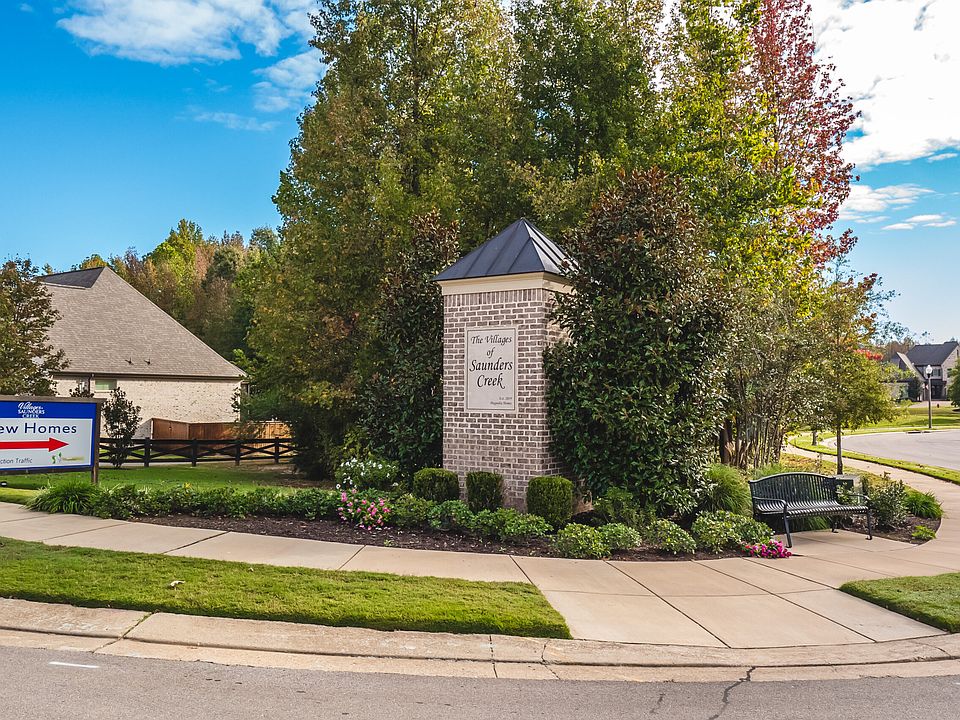Gorgeous Magnolia model now available!! Peaceful pond views w/ serene fountain sounds greet you!Artfully crafted residence w/ 4 bedrooms(2 down),3.5 baths, and expansive 3-car garageThermador 36'' built-in fridge/freezer, GE double ovens, microwave drawer, island and custom cabinetry all preview an expanded breakfast room and cedar-beamed family room crowned by a limestone fireplace. Pella sliders lead to a 29'x16' private screened oasis w/gas FP.Main-level primary retreat indulges with a freestanding tub, custom shower and brushed-gold fixtures. Lovely hardwoods, designer lighting, custom millwork, pre-wired speakers, elevate the entire space. Upstairs unfolds a rec/game room, private office, two additional bedrooms and generous walk-in storage.No detail overlooked!!10-yr QBW warranty.Brick exterior,full irrigation, and iron doors complete this turn-key luxury haven!Ponds,trails,and more within the community!Low Fayette County taxes. Exceptional value w/ all included!
New construction
$849,096
515 Saunders Creek Cir, Rossville, TN 38066
4beds
--sqft
Single Family Residence
Built in 2023
8,276.4 Square Feet Lot
$829,200 Zestimate®
$--/sqft
$46/mo HOA
What's special
Private officeBrick exteriorIsland and custom cabinetrySerene fountain soundsPrivate screened oasisExpanded breakfast roomFull irrigation
- 90 days
- on Zillow |
- 126 |
- 6 |
Zillow last checked: 7 hours ago
Listing updated: July 22, 2025 at 07:49am
Listed by:
Whitney L Harvey,
Oak Grove Realty, LLC 901-309-0710
Source: MAAR,MLS#: 10195109
Travel times
Schedule tour
Select your preferred tour type — either in-person or real-time video tour — then discuss available options with the builder representative you're connected with.
Select a date
Facts & features
Interior
Bedrooms & bathrooms
- Bedrooms: 4
- Bathrooms: 4
- Full bathrooms: 3
- 1/2 bathrooms: 1
Rooms
- Room types: Attic, Entry Hall, Office/Sewing Room, Play Room
Primary bedroom
- Features: Smooth Ceiling, Tile Floor, Walk-In Closet(s)
- Level: First
- Area: 285
- Dimensions: 15 x 19
Bedroom 2
- Features: Private Full Bath
- Level: First
- Area: 168
- Dimensions: 12 x 14
Bedroom 3
- Features: Carpet, Shared Bath
- Level: Second
- Area: 180
- Dimensions: 12 x 15
Bedroom 4
- Features: Carpet, Shared Bath, Walk-In Closet(s)
- Level: Second
- Area: 182
- Dimensions: 13 x 14
Primary bathroom
- Features: Double Vanity, Tile Floor, Whirlpool Tub
Dining room
- Features: Separate Dining Room
- Area: 180
- Dimensions: 12 x 15
Kitchen
- Features: Kitchen Island, Pantry, Separate Breakfast Room
- Area: 210
- Dimensions: 15 x 14
Living room
- Features: Great Room
- Dimensions: 0 x 0
Office
- Features: Carpet
- Level: Second
- Area: 121
- Dimensions: 11 x 11
Bonus room
- Area: 342
- Dimensions: 19 x 18
Den
- Area: 378
- Dimensions: 21 x 18
Heating
- Natural Gas
Cooling
- Ceiling Fan(s), Central Air
Appliances
- Included: 2+ Water Heaters, Electric Water Heater, Cooktop, Dishwasher, Disposal, Double Oven, Gas Cooktop, Microwave
- Laundry: Laundry Room
Features
- Mud Room, Walk-In Closet(s), High Ceilings, Vaulted/Coff/Tray Ceiling, 1 Bath, 1/2 Bath, 2 or More Baths, 2nd Bedroom, Breakfast Room, Den/Great Room, Dining Room, Kitchen, Office, Primary Bedroom, 3rd Bedroom, 4th or More Bedrooms, Play Room/Rec Room, 1 or More BR Down, Double Vanity, Full Bath Down, Half Bath Down, Luxury Primary Bath, Primary Down, Vaulted/Coffered Primary
- Flooring: Part Carpet, Part Hardwood, Tile
- Attic: Permanent Stairs,Walk-In
- Number of fireplaces: 2
- Fireplace features: Gas Log, In Den/Great Room, Ventless
Interior area
- Living area range: 3400-3599 Square Feet
Property
Parking
- Total spaces: 3
- Parking features: Driveway/Pad, Garage Door Opener, Garage Faces Side
- Has garage: Yes
- Covered spaces: 3
- Has uncovered spaces: Yes
Features
- Stories: 2
- Patio & porch: Porch, Screen Porch, Patio
- Exterior features: Auto Lawn Sprinkler
- Pool features: None
- Has spa: Yes
- Spa features: Whirlpool(s), Bath
- Has view: Yes
- View description: Water
- Has water view: Yes
- Water view: Water
Lot
- Size: 8,276.4 Square Feet
- Dimensions: 8111 SF
- Features: Professionally Landscaped, Some Trees
Details
- Parcel number: 181G A00200
Construction
Type & style
- Home type: SingleFamily
- Architectural style: Traditional
- Property subtype: Single Family Residence
Materials
- Brick Veneer
- Foundation: Slab
- Roof: Composition Shingles
Condition
- New construction: Yes
- Year built: 2023
Details
- Builder name: Magnolia Homes
- Warranty included: Yes
Utilities & green energy
- Sewer: Public Sewer
- Water: Public
- Utilities for property: Cable Available
Community & HOA
Community
- Features: Lake, Other (See Remarks)
- Security: Security System, Smoke Detector(s), Burglar Alarm
- Subdivision: Villages of Saunders Creek
HOA
- Has HOA: Yes
- HOA fee: $550 annually
Location
- Region: Rossville
Financial & listing details
- Tax assessed value: $584,300
- Annual tax amount: $3,522
- Price range: $849.1K - $849.1K
- Date on market: 4/25/2025
- Listing terms: Conventional,VA Loan
About the community
PondTrails
Located in Rossville, TN, The Villages of Saunders Creek is the pinnacle of quiet life in a private, inviting haven! Adapting the style of homes in the scenic French countryside, these luxury homes are situated on open, and wooded home sites. Beautifully appointed in the unmatched Magnolia Homes style, these cozy homes feature a full range of amenities and details.
Phase II is NOW OPEN for Pre-Sales and available inventory homes!
Magnolia Homes is considered to be one of the top new home builders in the Memphis area and also the preferred home builder in the Villages of Saunders Creek! We are committed to design and personalized features that will reflect your distinctive taste and make your home as unique as your fingerprint. We pledge our attention to craftsmanship, originality, superior materials, and dedication to your total satisfaction. The Villages of Saunders Creek is located near Rossville Academy School and conveniently 7 minutes from Highway 385! You will also enjoy the low Rossville and Fayette County taxes.
Source: Magnolia Homes

