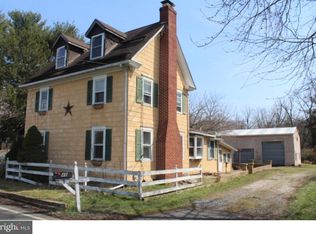Sold for $420,000
$420,000
515 Salina Rd, Sewell, NJ 08080
4beds
2,125sqft
Single Family Residence
Built in 1920
1 Acres Lot
$457,600 Zestimate®
$198/sqft
$3,113 Estimated rent
Home value
$457,600
$416,000 - $503,000
$3,113/mo
Zestimate® history
Loading...
Owner options
Explore your selling options
What's special
This beautifully meticulously maintained farmhouse can be your retreat from your everyday busy life! Situated on an acre of professionally landscaped land that backs up to a nursery for a beautiful park-like setting! Walk through the front door into the foyer entry that hosts 2 built-in window seats. The foyer leads to a spacious living room featuring gorgeous Brazilian cherry flooring, a cozy wood-burning marble fireplace, a formal dining room, and a beautiful kitchen featuring red oak flooring! The gourmet kitchen boasts a full wall brick wood-burning fireplace, custom cherry wood wet bar with granite top and built-in wine refrigerator, 2 level granite breakfast bar, granite countertops, custom cherry cabinets, double stainless sinks, full stainless steel appliance package, mosaic tile backsplash, recessed lighting, and chestnut beamed ceilings that will please any cook! On the second floor are 3 bedrooms, one of which has a sunken main bedroom with a beautiful brick wood-burning fireplace, as well as a hall bathroom! The finished 3rd floor hosts a 4th bedroom or space for an office, gym, or whatever you need. 4 wood-burning fireplaces in all! 2 car detached garage, full front porch, and 3 patios! Inviting heated in-ground pool with concrete surround, paver patio, and gazebo, all surrounded with white vinyl fencing and a pool house! The upgrades throughout the home are endless! There is a full unfinished basement with upgraded 200-amp electrical service. The seller recently upgraded the septic system in 2019. New roof in 2018 with a lifetime warranty! Pella windows with deep window sills are throughout the home. This private property will not last long! Call today to tour this wonderful home and property!
Zillow last checked: 8 hours ago
Listing updated: October 11, 2024 at 09:06am
Listed by:
Mark Honabach 609-221-6629,
Weichert Realtors-Turnersville
Bought with:
James Keenan, 1754693
Jason Mitchell Real Estate New Jersey, LLC
Source: Bright MLS,MLS#: NJGL2042440
Facts & features
Interior
Bedrooms & bathrooms
- Bedrooms: 4
- Bathrooms: 2
- Full bathrooms: 2
- Main level bathrooms: 1
Basement
- Area: 0
Heating
- Forced Air, Oil
Cooling
- Central Air, Ceiling Fan(s), Electric
Appliances
- Included: Built-In Range, Self Cleaning Oven, Dishwasher, Refrigerator, Microwave, Dryer, Extra Refrigerator/Freezer, Oven, Oven/Range - Electric, Stainless Steel Appliance(s), Washer, Electric Water Heater
- Laundry: Main Level, Laundry Room
Features
- Kitchen Island, Butlers Pantry, Exposed Beams, Bar, Bathroom - Stall Shower, Eat-in Kitchen, Attic, Attic/House Fan, Breakfast Area, Built-in Features, Chair Railings, Dining Area, Family Room Off Kitchen, Floor Plan - Traditional, Formal/Separate Dining Room, Pantry, Bathroom - Tub Shower, Upgraded Countertops, Wainscotting, Crown Molding, Recessed Lighting, 9'+ Ceilings, Dry Wall
- Flooring: Carpet, Hardwood, Tile/Brick, Vinyl, Wood
- Windows: Replacement
- Basement: Full,Unfinished
- Number of fireplaces: 4
- Fireplace features: Brick, Glass Doors, Mantel(s), Screen, Wood Burning
Interior area
- Total structure area: 2,125
- Total interior livable area: 2,125 sqft
- Finished area above ground: 2,125
- Finished area below ground: 0
Property
Parking
- Total spaces: 6
- Parking features: Garage Door Opener, Private, Asphalt, Driveway, Detached, Other
- Garage spaces: 2
- Uncovered spaces: 4
Accessibility
- Accessibility features: None
Features
- Levels: Two
- Stories: 2
- Patio & porch: Patio, Porch
- Exterior features: Street Lights, Lighting
- Has private pool: Yes
- Pool features: In Ground, Private
- Fencing: Vinyl
- Has view: Yes
- View description: Garden, Trees/Woods
Lot
- Size: 1 Acres
- Features: Level, Front Yard, Rear Yard, SideYard(s), Corner Lot/Unit
Details
- Additional structures: Above Grade, Below Grade
- Parcel number: 020042100014
- Zoning: RESIDENTIAL
- Special conditions: Standard
Construction
Type & style
- Home type: SingleFamily
- Architectural style: Colonial,Traditional
- Property subtype: Single Family Residence
Materials
- Vinyl Siding
- Foundation: Concrete Perimeter
- Roof: Pitched,Shingle
Condition
- Good
- New construction: No
- Year built: 1920
Utilities & green energy
- Electric: 200+ Amp Service
- Sewer: On Site Septic
- Water: Well
Community & neighborhood
Security
- Security features: Security System
Location
- Region: Sewell
- Subdivision: None Available
- Municipality: DEPTFORD TWP
Other
Other facts
- Listing agreement: Exclusive Right To Sell
- Ownership: Fee Simple
Price history
| Date | Event | Price |
|---|---|---|
| 10/9/2024 | Sold | $420,000+1.2%$198/sqft |
Source: | ||
| 9/3/2024 | Pending sale | $415,000$195/sqft |
Source: | ||
| 8/23/2024 | Price change | $415,000-2.4%$195/sqft |
Source: | ||
| 8/9/2024 | Price change | $425,000-5.3%$200/sqft |
Source: | ||
| 7/31/2024 | Listed for sale | $449,000+72.8%$211/sqft |
Source: | ||
Public tax history
| Year | Property taxes | Tax assessment |
|---|---|---|
| 2025 | $8,033 | $238,300 |
| 2024 | $8,033 -2.9% | $238,300 |
| 2023 | $8,269 +0.7% | $238,300 |
Find assessor info on the county website
Neighborhood: 08080
Nearby schools
GreatSchools rating
- NAPine Acres Early ChildhdGrades: PK-KDistance: 2.5 mi
- 6/10Deptford Township Middle SchoolGrades: 6-8Distance: 1.2 mi
- 3/10Deptford Twp High SchoolGrades: 9-12Distance: 2.6 mi
Schools provided by the listing agent
- Middle: Deptford
- High: Deptford Township
- District: Deptford Township Public Schools
Source: Bright MLS. This data may not be complete. We recommend contacting the local school district to confirm school assignments for this home.
Get a cash offer in 3 minutes
Find out how much your home could sell for in as little as 3 minutes with a no-obligation cash offer.
Estimated market value$457,600
Get a cash offer in 3 minutes
Find out how much your home could sell for in as little as 3 minutes with a no-obligation cash offer.
Estimated market value
$457,600
