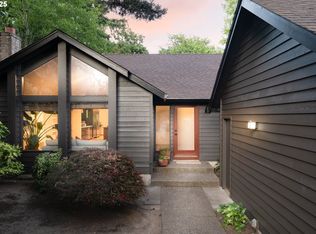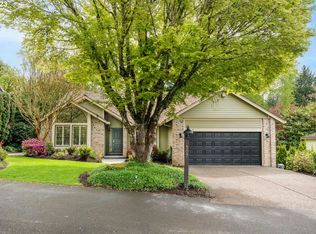Sold
$636,000
515 SW Colony Dr, Portland, OR 97219
3beds
1,757sqft
Residential, Single Family Residence
Built in 1986
8,712 Square Feet Lot
$630,500 Zestimate®
$362/sqft
$3,349 Estimated rent
Home value
$630,500
$593,000 - $668,000
$3,349/mo
Zestimate® history
Loading...
Owner options
Explore your selling options
What's special
Welcome to this inviting one level home, nestled on a quiet street surrounded by mature landscaping. A tiled entryway leads you into the formal living room, where a vaulted ceiling and cozy fireplace create a warm, welcoming atmosphere. The open great room design is perfect for everyday living and entertaining, seamlessly connecting to a stunning kitchen featuring hardwood floors, soaring ceilings, abundant cabinet space, and a large eat-at island with a gas cooktop. Quartz countertops, stainless steel appliances, a charming garden window, and a cozy window seat overlooking the expansive back deck add both style and functionality.The spacious primary suite offers a bay window and a beautifully appointed en suite bathroom with a walk-in shower, double sink vanity, and tiled floors. Two additional bedrooms share a full bathroom with a large tile-surround shower. The third bedroom features custom built-ins, making it ideal for a home office. A dedicated laundry room completes the interior.Enjoy outdoor entertaining on the huge back deck or take advantage of the top-notch location—just one block from Tryon Creek Park’s miles of hiking trails and bike paths, a short 15-minute drive to OHSU, and only 2 miles to I-5.The neighborhood HOA includes a clubhouse, swimming pool, and tennis courts, and covers water and sewer expenses. [Home Energy Score = 4. HES Report at https://rpt.greenbuildingregistry.com/hes/OR10238072]
Zillow last checked: 8 hours ago
Listing updated: August 31, 2025 at 03:53pm
Listed by:
Whitney Parker 503-891-8962,
Redfin
Bought with:
Charity Chesnek, 200307224
Think Real Estate
Source: RMLS (OR),MLS#: 284069750
Facts & features
Interior
Bedrooms & bathrooms
- Bedrooms: 3
- Bathrooms: 2
- Full bathrooms: 2
- Main level bathrooms: 2
Primary bedroom
- Features: Bathroom, Closet, Suite
- Level: Main
Bedroom 2
- Features: Closet
- Level: Main
Bedroom 3
- Features: Bookcases, Builtin Features, Closet
- Level: Main
Dining room
- Features: Hardwood Floors
- Level: Main
Family room
- Features: Great Room, Hardwood Floors, Vaulted Ceiling
- Level: Main
Kitchen
- Features: Builtin Features, Dishwasher, Gas Appliances, Gourmet Kitchen, Hardwood Floors, Island, Microwave, Builtin Oven, Free Standing Refrigerator, Quartz
- Level: Main
Living room
- Features: Fireplace
- Level: Main
Heating
- Forced Air, Fireplace(s)
Appliances
- Included: Built In Oven, Cooktop, Dishwasher, Disposal, Free-Standing Refrigerator, Gas Appliances, Microwave, Stainless Steel Appliance(s), Washer/Dryer, Gas Water Heater
- Laundry: Laundry Room
Features
- High Ceilings, Quartz, Vaulted Ceiling(s), Closet, Bookcases, Built-in Features, Great Room, Gourmet Kitchen, Kitchen Island, Bathroom, Suite, Pantry
- Flooring: Hardwood, Tile
- Basement: Crawl Space
- Number of fireplaces: 1
- Fireplace features: Wood Burning
Interior area
- Total structure area: 1,757
- Total interior livable area: 1,757 sqft
Property
Parking
- Total spaces: 2
- Parking features: Driveway, Attached
- Attached garage spaces: 2
- Has uncovered spaces: Yes
Features
- Levels: One
- Stories: 1
- Patio & porch: Deck
Lot
- Size: 8,712 sqft
- Features: Level, Seasonal, SqFt 7000 to 9999
Details
- Parcel number: R179099
Construction
Type & style
- Home type: SingleFamily
- Architectural style: Traditional
- Property subtype: Residential, Single Family Residence
Materials
- Wood Siding
- Roof: Shake
Condition
- Updated/Remodeled
- New construction: No
- Year built: 1986
Utilities & green energy
- Gas: Gas
- Sewer: Public Sewer
- Water: Public
Community & neighborhood
Location
- Region: Portland
- Subdivision: Collins View
HOA & financial
HOA
- Has HOA: Yes
- HOA fee: $469 monthly
- Amenities included: Athletic Court, Commons, Pool, Sewer, Tennis Court, Water
Other
Other facts
- Listing terms: Cash,Conventional
- Road surface type: Paved
Price history
| Date | Event | Price |
|---|---|---|
| 8/21/2025 | Sold | $636,000-2.2%$362/sqft |
Source: | ||
| 7/31/2025 | Pending sale | $650,000$370/sqft |
Source: | ||
| 7/22/2025 | Price change | $650,000-3.7%$370/sqft |
Source: | ||
| 6/6/2025 | Price change | $675,000-3.6%$384/sqft |
Source: | ||
| 5/13/2025 | Price change | $699,900-6.7%$398/sqft |
Source: | ||
Public tax history
| Year | Property taxes | Tax assessment |
|---|---|---|
| 2025 | $12,685 +4.9% | $484,000 +3% |
| 2024 | $12,093 +3.6% | $469,910 +3% |
| 2023 | $11,673 +3% | $456,230 +3% |
Find assessor info on the county website
Neighborhood: Collins View
Nearby schools
GreatSchools rating
- 9/10Stephenson Elementary SchoolGrades: K-5Distance: 1.1 mi
- 8/10Jackson Middle SchoolGrades: 6-8Distance: 1.5 mi
- 8/10Ida B. Wells-Barnett High SchoolGrades: 9-12Distance: 2.1 mi
Schools provided by the listing agent
- Elementary: Stephenson
- Middle: Jackson
- High: Ida B Wells
Source: RMLS (OR). This data may not be complete. We recommend contacting the local school district to confirm school assignments for this home.
Get a cash offer in 3 minutes
Find out how much your home could sell for in as little as 3 minutes with a no-obligation cash offer.
Estimated market value
$630,500
Get a cash offer in 3 minutes
Find out how much your home could sell for in as little as 3 minutes with a no-obligation cash offer.
Estimated market value
$630,500

