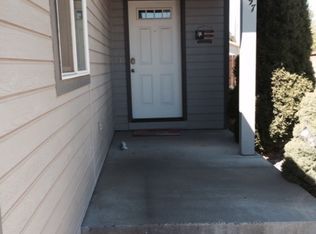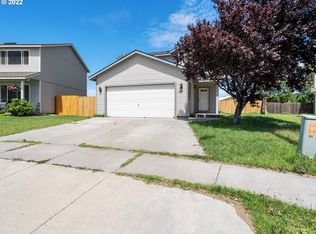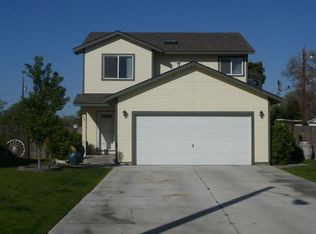Ranch style home on .92 acres with NEW siding & vinyl windows. Shaker kitchen cabinets (1yr old), stainless D/W (6mo old), stainless smooth top range, H2O tank (1yr old). Metal roof (2015). Garage was remodeled into large laundry room and family room. Barn to the West of the home with lean-to and tack room with concrete floor and power with metal roof. Dog run has insulated dog house. Plenty of RV parking. Come check it out!
This property is off market, which means it's not currently listed for sale or rent on Zillow. This may be different from what's available on other websites or public sources.


