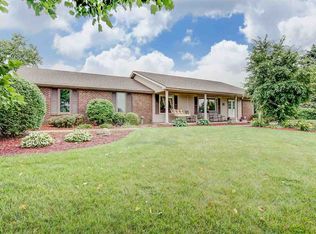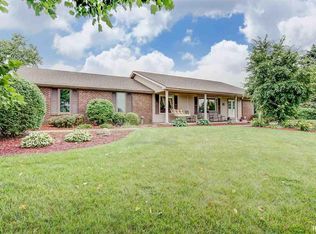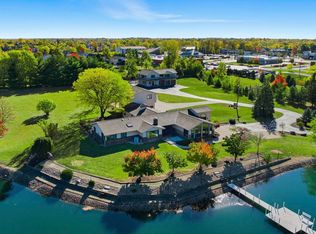The price stated on this property is the assessed tax value (for MLS purposes). This property is being sold at public auction on Wednesday, August 23rd at 6:00 pm. This property may sell for more or less than the assessed value, depending on the outcome of the auction bidding. Beautiful 3 bedroom, 3 full bath, 2 half bath home on full finished walkout basement, 2 outbuildings and pond sitting on 4.9+/- acres in Aboite Township. SELLS ABSOLUTE, NO RESERVE, SELLS REGARDLESS OF PRICE! This property includes over 4,600sf of living space, large spacious rooms, 3 bedrooms that have there own full bathroom, Florida room that leads to a 1,400+/-sf wooden wrap-around wood deck and a full finished walkout basement. Also on the property is (2) outbuildings that service as an In-law suite, workshop, storage and garage space giving you plenty of options to make it your personal paradise. A treated pond and full tennis court provides outdoor activities among the 4.9+/- acre property. This truly has the potential for unlimited income/investment opportunities and flexibility. The property is located in the highly desirable southwest schools district and is minutes from all the amenities located at Scott & Illinois Rd. 4.9+/- acre lot ; Shared Treated Pond ; Zoned Agricultural - A1. 225 amp Service ; 1,486+/- sf wrap around wooden deck (around back & south of home). Dunkrik Blue Circle Gas Hot Water Boiler System ; Trane Central Air Unit ; Well-Trox Well Pump. Amtrol Boiler Mate Hot Water Maker 41gal. ; Whirlpool Water Softener ; Sump Pump Pit w/ Pump. Pella Crank Windows w/ Blind Inserts ; Wired for Surround Sound & Security System ; Some Crown Molding.
This property is off market, which means it's not currently listed for sale or rent on Zillow. This may be different from what's available on other websites or public sources.


