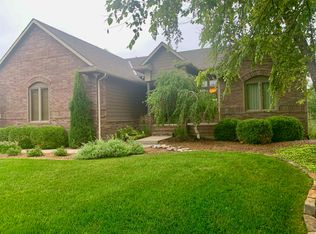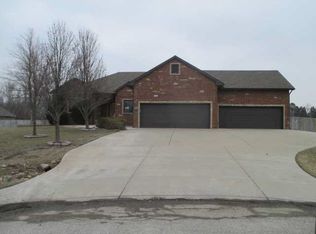Sold
Price Unknown
515 S Reece Cir, Goddard, KS 67052
3beds
3,068sqft
Single Family Onsite Built
Built in 2003
1.1 Acres Lot
$580,700 Zestimate®
$--/sqft
$2,635 Estimated rent
Home value
$580,700
$528,000 - $639,000
$2,635/mo
Zestimate® history
Loading...
Owner options
Explore your selling options
What's special
This spectacular property features a beautiful and spacious home, outstanding detached garage and office, and is situated on a gorgeous, tree-lined 1.1 AC lot in the popular Reece Farms Estates subdivision. This quality-built home is impressive with a full brick exterior and stone corner accents, vinyl soffits, newer roof (2024), oversized driveway with large concrete area connecting the house, detached garage and office. The entry foyer is welcoming with beautiful views! The heart of this home is the fabulous open living, dining and kitchen area with a large double window in the living room and an oversized patio door – both providing exceptional, private views. The dining room sliding door opens to the covered patio area – a perfect area for outdoor grilling! The kitchen features great cabinet and counter space, solid-surface countertops, eating bar, all appliances (range, double ovens, built-in microwave, dishwasher, refrigerator), and a large walk-in pantry. The primary suite is spacious with a sliding door opening to the patio pergola area and outstanding view, and features a private bathroom with a walk-in shower, whirlpool tub, large vanity with double sinks and granite counter, and awesome walk-in closet. The main floor also includes a spacious second bedroom and adjacent bathroom with a tub/shower, oversized vanity and tile floor. The main floor laundry room has cabinet storage and extra counterspace over the pull-out laundry bins. The full finished basement features huge living areas with an open family room and recreation area, gas fireplace and a wet bar. The recreation area has great space for game tables, and the wet bar includes quartz counters/upper bar, and space for a wet bar refrigerator. The large basement bedroom has an adjacent full bathroom with a walk-in shower and large vanity. The basement includes great storage with built-in shelving. The house has a 4-zone/2-speed HVAC system. The attached garage is oversized and includes a separate walk-through door. The detached garage/office has a separate entry to the office area and features great built-in desks, work areas, cabinets, high windows, 3/4 bathroom with a walk-in shower, tankless hot water heater, separate HVAC with thermostat for mechanical area and office. The detached garage space is also impressive with 4-car garage space, overhead garage door (10’ H X 18’ W), and coffered ceiling (10’ sides-12’ middle). This detached building has a separate electrical meter and cable service and RV parking area on the west side of the building. The exterior also includes a large patio area, sprinkler system, irrigation well, beautiful landscaping and gorgeous mature trees. This beautiful home and property have been meticulously cared for! Don’t wait to enjoy this amazing home with so much to offer!
Zillow last checked: 8 hours ago
Listing updated: July 30, 2025 at 06:23pm
Listed by:
Ginette Huelsman CELL:316-448-1026,
Berkshire Hathaway PenFed Realty
Source: SCKMLS,MLS#: 651544
Facts & features
Interior
Bedrooms & bathrooms
- Bedrooms: 3
- Bathrooms: 3
- Full bathrooms: 3
Primary bedroom
- Description: Carpet
- Level: Main
- Area: 242.4
- Dimensions: 16'3" X 14'11"
Bedroom
- Description: Carpet
- Level: Main
- Area: 215.56
- Dimensions: 16'2" X 13'4"
Bedroom
- Description: Carpet
- Level: Basement
- Area: 257.32
- Dimensions: 16'2" X 15'11"
Dining room
- Description: Wood
- Level: Main
- Area: 198.19
- Dimensions: 15'9" X 12'7"
Family room
- Description: Carpet
- Level: Basement
- Area: 908
- Dimensions: 37'10" X 24'
Foyer
- Description: Tile
- Level: Main
- Area: 74.38
- Dimensions: 8'9" X 8'6"
Kitchen
- Description: Wood
- Level: Main
- Area: 170.63
- Dimensions: 15'9" X 10'10"
Laundry
- Description: Vinyl
- Level: Main
- Area: 83.06
- Dimensions: 9'7" X 8'8"
Living room
- Description: Carpet
- Level: Main
- Area: 423.67
- Dimensions: 20'8" X 20'6"
Storage
- Description: Concrete
- Level: Basement
- Area: 754
- Dimensions: 31'5" X 24'
Heating
- Forced Air, Natural Gas
Cooling
- Central Air, Electric
Appliances
- Included: Dishwasher, Disposal, Microwave, Refrigerator, Range, Humidifier, Water Purifier
- Laundry: Main Level, Laundry Room
Features
- Ceiling Fan(s), Walk-In Closet(s), Wet Bar
- Flooring: Hardwood
- Doors: Storm Door(s)
- Windows: Window Coverings-All, Storm Window(s)
- Basement: Finished
- Number of fireplaces: 1
- Fireplace features: One, Family Room, Gas
Interior area
- Total interior livable area: 3,068 sqft
- Finished area above ground: 1,868
- Finished area below ground: 1,200
Property
Parking
- Total spaces: 4
- Parking features: RV Access/Parking, Attached, Detached, Garage Door Opener, Oversized, Side Load, Tandem
- Garage spaces: 4
Features
- Levels: One
- Stories: 1
- Patio & porch: Patio, Covered
- Exterior features: Guttering - ALL, Irrigation Pump, Irrigation Well, Sprinkler System
Lot
- Size: 1.10 Acres
- Features: Cul-De-Sac, Wooded
Details
- Additional structures: Storage, Outbuilding
- Parcel number: 00465306
Construction
Type & style
- Home type: SingleFamily
- Architectural style: Ranch
- Property subtype: Single Family Onsite Built
Materials
- Stone, Brick
- Foundation: Full, Day Light
- Roof: Composition
Condition
- Year built: 2003
Details
- Builder name: BJ Mullin
Utilities & green energy
- Gas: Natural Gas Available
- Utilities for property: Sewer Available, Natural Gas Available, Public
Community & neighborhood
Security
- Security features: Security Lights
Community
- Community features: Greenbelt, Lake
Location
- Region: Goddard
- Subdivision: REECE FARMS ESTATES
HOA & financial
HOA
- Has HOA: Yes
- HOA fee: $210 annually
- Services included: Gen. Upkeep for Common Ar
Other
Other facts
- Ownership: Individual
- Road surface type: Paved
Price history
Price history is unavailable.
Public tax history
| Year | Property taxes | Tax assessment |
|---|---|---|
| 2024 | $5,123 -1.9% | $44,977 |
| 2023 | $5,225 +15.9% | $44,977 |
| 2022 | $4,506 -0.7% | -- |
Find assessor info on the county website
Neighborhood: 67052
Nearby schools
GreatSchools rating
- 6/10Explorer Elementary SchoolGrades: PK-4Distance: 0.4 mi
- 5/10Dwight D. Eisenhower Middle SchoolGrades: 7-8Distance: 0.2 mi
- 9/10Eisenhower High SchoolGrades: 9-12Distance: 0.5 mi
Schools provided by the listing agent
- Elementary: Explorer
- Middle: Eisenhower
- High: Dwight D. Eisenhower
Source: SCKMLS. This data may not be complete. We recommend contacting the local school district to confirm school assignments for this home.

