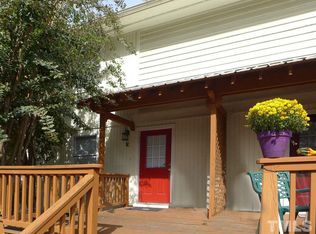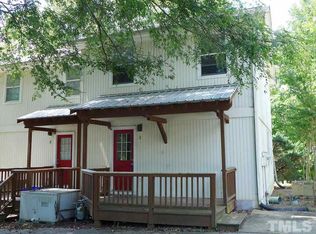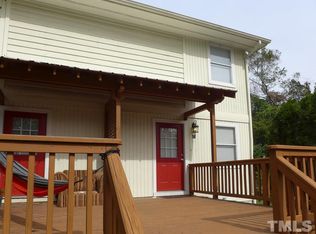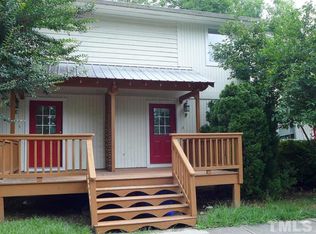Townhouse style end unit with shared front porch and hardwoods throughout main level. Combined living and dining areas, open to kitchen through arched pass through with breakfast bar. Kitchen white cabinets, tile backsplash, stainless appliances included. Laundry space has washer and dryer. 1 bathroom on main with shower. 3 bedrooms and 2nd bathroom up. Bedrooms have carpet. Bathroom has tub-shower, tile flooring. Permit parking in lot. Pet with fee, approval. $15/mo filter fee.
This property is off market, which means it's not currently listed for sale or rent on Zillow. This may be different from what's available on other websites or public sources.



