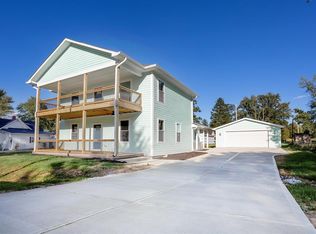Sold
$195,000
515 S Broadway St, Pendleton, IN 46064
3beds
982sqft
Residential, Single Family Residence
Built in 1952
0.33 Acres Lot
$221,200 Zestimate®
$199/sqft
$1,425 Estimated rent
Home value
$221,200
$210,000 - $234,000
$1,425/mo
Zestimate® history
Loading...
Owner options
Explore your selling options
What's special
This charming home is perfect to purchase, move and start your memories. Everything is new within the last few years - roof, furnace, water heater, interior doors, flooring, paint, windows, kitchen cabinet, counter top, plus bathroom shower and vanity. All appliances remain in the cute step saver kitchen. Nice size living room and an extra bonus is the large four season room. 2.5 car attached garage with loft area of additional storage. The back yard is complete with a storage shed and wood deck. This move in ready home is close to town and schools.
Zillow last checked: 8 hours ago
Listing updated: September 16, 2023 at 08:57am
Listing Provided by:
Steve Lew 317-658-2042,
Steve Lew Real Estate Group, LLC,
Tracy Miller
Bought with:
Don Whitesell
Carpenter, REALTORS®
Source: MIBOR as distributed by MLS GRID,MLS#: 21932493
Facts & features
Interior
Bedrooms & bathrooms
- Bedrooms: 3
- Bathrooms: 1
- Full bathrooms: 1
- Main level bathrooms: 1
- Main level bedrooms: 3
Primary bedroom
- Features: Laminate Hardwood
- Level: Main
- Area: 100 Square Feet
- Dimensions: 10x10
Bedroom 2
- Features: Laminate Hardwood
- Level: Main
- Area: 64 Square Feet
- Dimensions: 8x8
Bedroom 3
- Features: Laminate Hardwood
- Level: Main
- Area: 96 Square Feet
- Dimensions: 8x12
Other
- Features: Laminate Hardwood
- Level: Main
- Area: 60 Square Feet
- Dimensions: 6x10
Kitchen
- Features: Laminate Hardwood
- Level: Main
- Area: 80 Square Feet
- Dimensions: 8x10
Living room
- Features: Laminate Hardwood
- Level: Main
- Area: 112 Square Feet
- Dimensions: 8x14
Sun room
- Features: Other
- Level: Main
- Area: 160 Square Feet
- Dimensions: 10x16
Heating
- Has Heating (Unspecified Type)
Cooling
- Has cooling: Yes
Appliances
- Included: Dishwasher, Dryer, Gas Water Heater, Electric Oven, Refrigerator, Washer
- Laundry: Laundry Room
Features
- Attic Pull Down Stairs, Ceiling Fan(s)
- Windows: Windows Thermal
- Has basement: No
- Attic: Pull Down Stairs
Interior area
- Total structure area: 982
- Total interior livable area: 982 sqft
- Finished area below ground: 0
Property
Parking
- Total spaces: 2
- Parking features: Attached
- Attached garage spaces: 2
Features
- Levels: One
- Stories: 1
- Patio & porch: Deck, Porch
Lot
- Size: 0.33 Acres
- Features: City Lot, Mature Trees
Details
- Additional structures: Storage
- Parcel number: 481421301012000013
Construction
Type & style
- Home type: SingleFamily
- Architectural style: Ranch
- Property subtype: Residential, Single Family Residence
Materials
- Aluminum Siding
- Foundation: Slab
Condition
- New construction: No
- Year built: 1952
Utilities & green energy
- Water: Municipal/City
Community & neighborhood
Location
- Region: Pendleton
- Subdivision: No Subdivision
Price history
| Date | Event | Price |
|---|---|---|
| 9/15/2023 | Sold | $195,000$199/sqft |
Source: | ||
| 8/20/2023 | Pending sale | $195,000$199/sqft |
Source: | ||
| 8/16/2023 | Price change | $195,000-7.1%$199/sqft |
Source: | ||
| 8/6/2023 | Price change | $210,000-2.3%$214/sqft |
Source: | ||
| 8/2/2023 | Price change | $215,000-1.4%$219/sqft |
Source: | ||
Public tax history
| Year | Property taxes | Tax assessment |
|---|---|---|
| 2024 | $1,200 -44.2% | $169,200 +35.8% |
| 2023 | $2,149 +6.6% | $124,600 +16% |
| 2022 | $2,015 +5% | $107,400 +6.7% |
Find assessor info on the county website
Neighborhood: 46064
Nearby schools
GreatSchools rating
- 8/10Pendleton Elementary SchoolGrades: PK-6Distance: 0.3 mi
- 5/10Pendleton Heights Middle SchoolGrades: 7-8Distance: 0.8 mi
- 9/10Pendleton Heights High SchoolGrades: 9-12Distance: 0.5 mi
Schools provided by the listing agent
- High: Penn High School
Source: MIBOR as distributed by MLS GRID. This data may not be complete. We recommend contacting the local school district to confirm school assignments for this home.
Get a cash offer in 3 minutes
Find out how much your home could sell for in as little as 3 minutes with a no-obligation cash offer.
Estimated market value$221,200
Get a cash offer in 3 minutes
Find out how much your home could sell for in as little as 3 minutes with a no-obligation cash offer.
Estimated market value
$221,200
