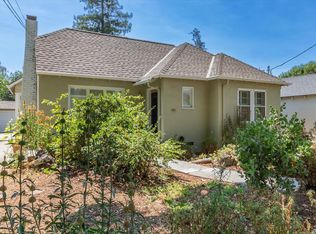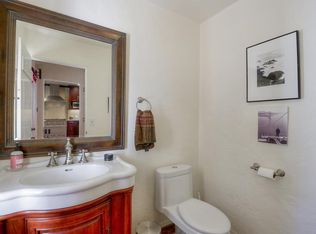Sold for $1,388,000 on 10/09/24
$1,388,000
515 S 13th St, San Jose, CA 95112
3beds
1,836sqft
Single Family Residence, Residential
Built in 1928
5,663 Square Feet Lot
$1,350,300 Zestimate®
$756/sqft
$4,360 Estimated rent
Home value
$1,350,300
$1.23M - $1.49M
$4,360/mo
Zestimate® history
Loading...
Owner options
Explore your selling options
What's special
Elegant Authentic Cape Cod Style home on One of the best blocks in Naglee Park. Custom Home designed by renowned San Jose Architect Ralph Wyckoff who (designed of San Jose Main Post Office) this graceful home features 1832 sf 3/2 plus separate outbuilding, plus walk in basement. Lots of authentic original details, refinished Hardwood floors, French doors, Built in Cabinets, 2 carved Marble fireplaces, leaded glass windows, built in storage,, dormer windows, window seat storage, Bronze switch plates, Period authentic hardware and glass doorknobs, and more . This home is a treasure for home restorers and has been well cared for over the years and every effort has been made to preserve the integrity and authentic design of this home. You can Just pick your wallpaper and step into a great era of design and craftsmanship. Enjoy the convenience of this delightful and walkable area. Located in an absolute jewel of a neighborhood with many fine homes and long time neighbors who carry on a great tradition of community events, 4th of July parade, progressive dinners and other community gatherings. This is a home you and your family and friends will enjoy for many years to come. A great value!
Zillow last checked: 8 hours ago
Listing updated: November 27, 2024 at 08:09pm
Listed by:
Roger Knapp 00836856 408-499-1195,
Christie's International Real Estate Sereno 831-460-1100
Bought with:
Melinda Gedryn, 01512002
Coldwell Banker Realty
Yan Fei, 01919413
Source: MLSListings Inc,MLS#: ML81968420
Facts & features
Interior
Bedrooms & bathrooms
- Bedrooms: 3
- Bathrooms: 2
- Full bathrooms: 2
Bedroom
- Features: GroundFloorBedroom
Bathroom
- Features: FullonGroundFloor
Dining room
- Features: FormalDiningRoom
Family room
- Features: NoFamilyRoom
Kitchen
- Features: Island, Pantry
Heating
- Central Forced Air Gas
Cooling
- None
Appliances
- Included: Gas Oven, Refrigerator, Washer/Dryer
- Laundry: In Utility Room
Features
- Walk-In Closet(s)
- Flooring: Hardwood, Vinyl Linoleum
- Basement: Unfinished
- Number of fireplaces: 3
- Fireplace features: Living Room, Primary Bedroom, Other Location, Wood Burning
Interior area
- Total structure area: 1,836
- Total interior livable area: 1,836 sqft
Property
Parking
- Total spaces: 2
- Parking features: No Garage, On Street
Features
- Stories: 2
Lot
- Size: 5,663 sqft
- Features: Level
Details
- Additional structures: Outbuilding
- Parcel number: 47229073
- Zoning: R1-8
- Special conditions: Standard
Construction
Type & style
- Home type: SingleFamily
- Architectural style: Cape Cod
- Property subtype: Single Family Residence, Residential
Materials
- Foundation: Concrete Perimeter
- Roof: Composition
Condition
- New construction: No
- Year built: 1928
Utilities & green energy
- Gas: PublicUtilities
- Sewer: Public Sewer
- Water: Public
- Utilities for property: Public Utilities, Water Public
Community & neighborhood
Location
- Region: San Jose
Other
Other facts
- Listing agreement: ExclusiveRightToSell
Price history
| Date | Event | Price |
|---|---|---|
| 10/9/2024 | Sold | $1,388,000$756/sqft |
Source: | ||
Public tax history
| Year | Property taxes | Tax assessment |
|---|---|---|
| 2024 | $2,854 +3.5% | $116,588 +2% |
| 2023 | $2,757 +1.2% | $114,303 +2% |
| 2022 | $2,724 +4.4% | $112,062 +2% |
Find assessor info on the county website
Neighborhood: Downtown
Nearby schools
GreatSchools rating
- 5/10Horace Mann Elementary SchoolGrades: K-5Distance: 0.8 mi
- 4/10Muwekma Ohlone MiddleGrades: 6-8Distance: 2.1 mi
- 5/10San Jose High SchoolGrades: 9-12Distance: 1.1 mi
Schools provided by the listing agent
- District: SanJoseUnified
Source: MLSListings Inc. This data may not be complete. We recommend contacting the local school district to confirm school assignments for this home.
Get a cash offer in 3 minutes
Find out how much your home could sell for in as little as 3 minutes with a no-obligation cash offer.
Estimated market value
$1,350,300
Get a cash offer in 3 minutes
Find out how much your home could sell for in as little as 3 minutes with a no-obligation cash offer.
Estimated market value
$1,350,300

