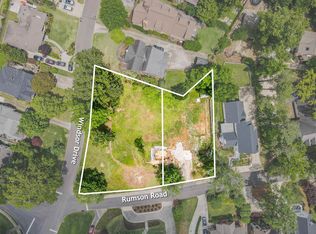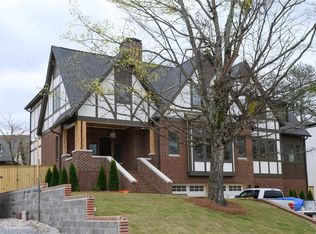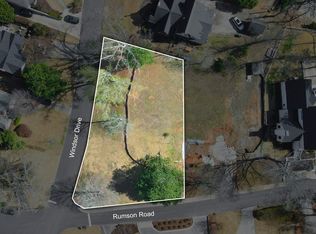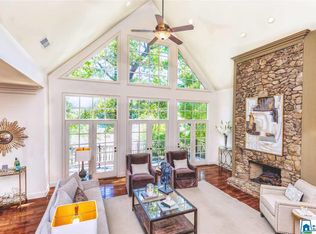Sold for $1,430,000
$1,430,000
515 Rumson Rd, Homewood, AL 35209
4beds
4,245sqft
Single Family Residence
Built in 2019
0.26 Acres Lot
$1,494,200 Zestimate®
$337/sqft
$4,781 Estimated rent
Home value
$1,494,200
$1.36M - $1.64M
$4,781/mo
Zestimate® history
Loading...
Owner options
Explore your selling options
What's special
This Elegant home offers a breathtaking Open Design Concept highlighting amazing Natural Light & offering views from a hilltop perch overlooking HOLLYWOOD! The home boasts an exquisite kitchen with top-of-the-line appliances, a large island w/ seating, water line for the coffee maker & a huge walk-in pantry. The first floor Primary Suite features a stunning bathroom that includes a smart shower, soaking tub, & double vanities. The walk-in closet is massive & includes a laundry room. Covered porch just off the Great Room w/ a built-in grill! Upstairs features 2 large ensuite bedrooms. The basement has a den, ensuite bedroom, workout room & storage room. The backyard is huge, flat & fully fenced. Special Features: Authentic Beams on Main level, Home Theater, foam insulation, Dumb Waiter, etc. Smart Features: Light switches, Nest Thermostats, garage doors, Thermador oven & locks. Large parking pad for easy garage access. Sidewalks to Shades Cahaba Elem.
Zillow last checked: 8 hours ago
Listing updated: July 09, 2024 at 08:39am
Listed by:
Melvin Upchurch 205-223-6192,
LIST Birmingham
Bought with:
Marshall Malone
ARC Realty Mountain Brook
Source: GALMLS,MLS#: 21386990
Facts & features
Interior
Bedrooms & bathrooms
- Bedrooms: 4
- Bathrooms: 5
- Full bathrooms: 4
- 1/2 bathrooms: 1
Primary bedroom
- Level: First
Bedroom 1
- Level: Second
Bedroom 2
- Level: Second
Bedroom 3
- Level: Basement
Primary bathroom
- Level: First
Bathroom 1
- Level: First
Bathroom 3
- Level: Second
Bathroom 4
- Level: Basement
Dining room
- Level: First
Kitchen
- Features: Stone Counters, Kitchen Island, Pantry
- Level: First
Basement
- Area: 1219
Office
- Level: First
Heating
- Central
Cooling
- Central Air
Appliances
- Included: Gas Cooktop, Dishwasher, Double Oven, Ice Maker, Microwave, Electric Oven, Gas Water Heater, Tankless Water Heater
- Laundry: Electric Dryer Hookup, Washer Hookup, Main Level, Laundry Room, Yes
Features
- Recessed Lighting, Sound System, Cathedral/Vaulted, Smooth Ceilings, Separate Shower, Sitting Area in Master, Walk-In Closet(s)
- Flooring: Hardwood, Tile
- Basement: Full,Partially Finished,Concrete
- Attic: Pull Down Stairs,Yes
- Number of fireplaces: 1
- Fireplace features: Stone, Den, Wood Burning
Interior area
- Total interior livable area: 4,245 sqft
- Finished area above ground: 3,026
- Finished area below ground: 1,219
Property
Parking
- Total spaces: 2
- Parking features: Driveway, Off Street, Garage Faces Side
- Garage spaces: 2
- Has uncovered spaces: Yes
Features
- Levels: One and One Half
- Stories: 1
- Patio & porch: Screened, Patio, Covered (DECK), Screened (DECK), Deck
- Exterior features: Outdoor Grill, Sprinkler System
- Pool features: None
- Has view: Yes
- View description: City
- Waterfront features: No
Lot
- Size: 0.26 Acres
Details
- Additional structures: Storage
- Parcel number: 2800172011008.000
- Special conditions: N/A
- Other equipment: Home Theater
Construction
Type & style
- Home type: SingleFamily
- Property subtype: Single Family Residence
Materials
- HardiPlank Type, Stucco
- Foundation: Basement
Condition
- Year built: 2019
Utilities & green energy
- Water: Public
- Utilities for property: Sewer Connected, Underground Utilities
Community & neighborhood
Security
- Security features: Security System
Location
- Region: Homewood
- Subdivision: Hollywood
Other
Other facts
- Price range: $1.4M - $1.4M
Price history
| Date | Event | Price |
|---|---|---|
| 7/9/2024 | Sold | $1,430,000-3.1%$337/sqft |
Source: | ||
| 6/22/2024 | Pending sale | $1,475,000$347/sqft |
Source: | ||
| 6/1/2024 | Listed for sale | $1,475,000$347/sqft |
Source: | ||
Public tax history
| Year | Property taxes | Tax assessment |
|---|---|---|
| 2025 | $9,304 +19.4% | $125,000 +19.2% |
| 2024 | $7,794 -28.1% | $104,860 -28.1% |
| 2023 | $10,846 -1.9% | $145,800 -1.9% |
Find assessor info on the county website
Neighborhood: 35209
Nearby schools
GreatSchools rating
- 10/10Shades Cahaba Elementary SchoolGrades: K-5Distance: 0.6 mi
- 10/10Homewood Middle SchoolGrades: 6-8Distance: 2 mi
- 10/10Homewood High SchoolGrades: 9-12Distance: 1.2 mi
Schools provided by the listing agent
- Elementary: Shades Cahaba
- Middle: Homewood
- High: Homewood
Source: GALMLS. This data may not be complete. We recommend contacting the local school district to confirm school assignments for this home.
Get a cash offer in 3 minutes
Find out how much your home could sell for in as little as 3 minutes with a no-obligation cash offer.
Estimated market value
$1,494,200



