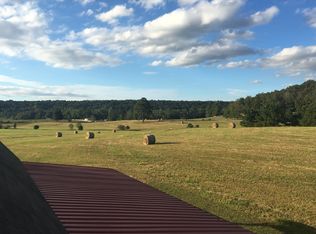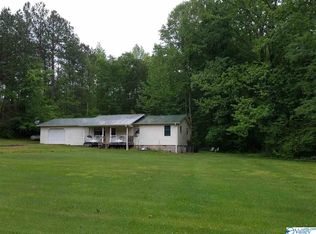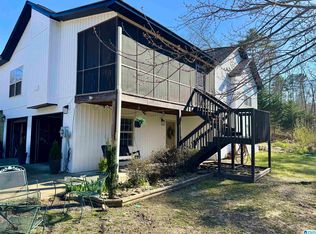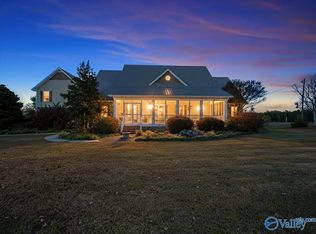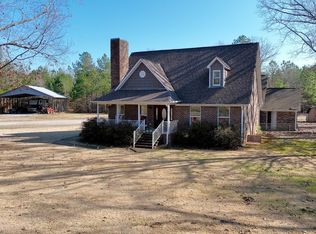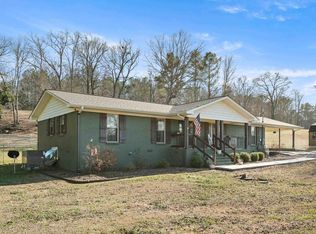Yellowstone has hit the Altoona market! This ranch-farm boasts 36 acres +/- with breathtaking views of fenced pasture land, barn, timber and pond. This elegant 2688 +/- sq ft customized squared log home highlights a unique architectural style, innovative floor plan, soaring ceilings, large windows throughout. The dine in kitchen is complete with stainless-steel appliances, pop-up downdraft stove vent, granite counters, pantry, and island for additional seating or food preparation. The 3 bedroom home features multiple bathrooms, office, a captivating living room w/fireplace, covered front porch, inviting covered back entrance, unfinished basement, 2 storage buildings, pole barn, and more!
Pending
$699,000
515 Robbins Branch Rd, Altoona, AL 35952
3beds
2,688sqft
Est.:
Single Family Residence
Built in 2005
36.5 Acres Lot
$644,600 Zestimate®
$260/sqft
$-- HOA
What's special
Fenced pasture landUnfinished basementUnique architectural styleDine in kitchenHigh-end featuresInnovative floor planLarge windows
- 309 days |
- 59 |
- 0 |
Zillow last checked: 8 hours ago
Listing updated: February 02, 2026 at 06:57am
Listed by:
Sue Holland 256-312-1799,
Sue Holland Realty LLC
Source: ValleyMLS,MLS#: 21886103
Facts & features
Interior
Bedrooms & bathrooms
- Bedrooms: 3
- Bathrooms: 4
- Full bathrooms: 2
- 3/4 bathrooms: 2
Rooms
- Room types: Master Bedroom, Living Room, Bedroom 2, Bedroom 3, Kitchen, Office/Study
Primary bedroom
- Features: 12’ Ceiling, Ceiling Fan(s), Wood Floor, Walk-In Closet(s)
- Level: First
- Area: 288
- Dimensions: 16 x 18
Bedroom 2
- Features: 12’ Ceiling, Ceiling Fan(s), Wood Floor, Walk-In Closet(s)
- Level: Second
- Area: 416
- Dimensions: 16 x 26
Bedroom 3
- Features: 12’ Ceiling, Ceiling Fan(s), Wood Floor, Walk-In Closet(s)
- Level: Second
- Area: 416
- Dimensions: 16 x 26
Kitchen
- Features: 12’ Ceiling, Ceiling Fan(s), Granite Counters, Kitchen Island, Pantry, Wood Floor
- Level: First
- Area: 416
- Dimensions: 16 x 26
Living room
- Features: 12’ Ceiling, Ceiling Fan(s), Fireplace, Recessed Lighting, Wood Floor
- Level: First
- Area: 504
- Dimensions: 21 x 24
Office
- Level: First
Heating
- Central 2, Electric, Propane
Cooling
- Central 2, Electric
Appliances
- Included: Cooktop, Oven, Dishwasher, Microwave, Refrigerator
Features
- Windows: Storm Window(s)
- Basement: Basement
- Number of fireplaces: 1
- Fireplace features: One
Interior area
- Total interior livable area: 2,688 sqft
Property
Parking
- Parking features: Garage-Two Car, Garage Faces Side, Driveway-Concrete
Features
- Levels: Two
- Stories: 2
- Patio & porch: Covered Porch, Front Porch
- Waterfront features: Pond, Lake/Pond
Lot
- Size: 36.5 Acres
- Features: Cleared
- Topography: Sloping
- Residential vegetation: Wooded
Details
- Additional structures: Gazebo, Barn/Stable
- Parcel number: 0809300000002.005
Construction
Type & style
- Home type: SingleFamily
- Property subtype: Single Family Residence
Condition
- New construction: No
- Year built: 2005
Utilities & green energy
- Sewer: Septic Tank
- Water: Public
Green energy
- Energy efficient items: Tank-less Water Heater
Community & HOA
Community
- Security: Security System
- Subdivision: Etowah
HOA
- Has HOA: No
Location
- Region: Altoona
Financial & listing details
- Price per square foot: $260/sqft
- Tax assessed value: $224,924
- Annual tax amount: $641
- Date on market: 4/12/2025
Estimated market value
$644,600
$612,000 - $677,000
$2,621/mo
Price history
Price history
| Date | Event | Price |
|---|---|---|
| 12/16/2025 | Pending sale | $699,000$260/sqft |
Source: | ||
| 7/17/2025 | Price change | $699,000-6.7%$260/sqft |
Source: | ||
| 4/12/2025 | Listed for sale | $749,000$279/sqft |
Source: | ||
Public tax history
Public tax history
| Year | Property taxes | Tax assessment |
|---|---|---|
| 2025 | $641 | $22,520 |
| 2024 | $641 +0.1% | $22,520 +0.1% |
| 2023 | $641 +23.8% | $22,500 +22.8% |
Find assessor info on the county website
BuyAbility℠ payment
Est. payment
$3,861/mo
Principal & interest
$3307
Property taxes
$309
Home insurance
$245
Climate risks
Neighborhood: 35952
Nearby schools
GreatSchools rating
- 5/10West End Elementary SchoolGrades: PK-6Distance: 1.5 mi
- 2/10West End High SchoolGrades: 7-12Distance: 2.4 mi
Schools provided by the listing agent
- Elementary: West End
- Middle: West End
- High: West End
Source: ValleyMLS. This data may not be complete. We recommend contacting the local school district to confirm school assignments for this home.
- Loading
