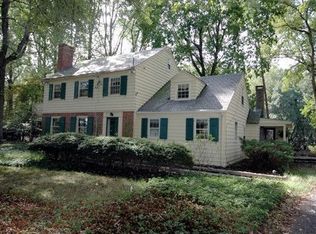Sold for $802,400 on 12/22/23
$802,400
515 River Rd, Yardley, PA 19067
4beds
2,139sqft
Single Family Residence
Built in 1957
1.48 Acres Lot
$888,000 Zestimate®
$375/sqft
$4,277 Estimated rent
Home value
$888,000
$799,000 - $995,000
$4,277/mo
Zestimate® history
Loading...
Owner options
Explore your selling options
What's special
Let your Decorative Style run wild in this incredible River Front Space. But rest assured you will enjoy glorious views from every angle. From the cozy front porch, front bedroom windows, Main bedroom windows or the entertaining covered rear patio and deck, you will be in vacation mind-set when at home. The incredible River views can be enjoyed on your parcel of land with Riparian Rights. Grill out and dine River Front or enjoy the firepit. Launch a boat or canoe and kayak, be active or be relaxed as the water can only sooth the soul. The near 1.5 ACRES of prime real estate backs to preserved land where you can make your hiking trails and even venture to make a path to access the tow path. The park-like setting yard has an inviting in-ground pool as well as a huge stone grill. The 4 spacious bedrooms and 2.5 bath home has vaulted ceilings upon entering with a floor to ceiling stone front, wood burning fireplace. The eat-in kitchen, dining room, and formal living room enjoy the large bay window with views of the River. down a few steps brings you to the large Family Room, powder room and mud room and laundry. Up a few steps gets you to the bedrooms where the 4th bedroom can be a home office with a great view of the River, leaving you with three generous sized bedrooms with again, sun-filled windows and views to calm anyone's nerves after a long stressful day. The Primary bedroom has a walk-in cedar closet and walk-in closet as well as a full bath. Modern, Farmhouse, Classic or Mid Century - All these styles will work - just bring your creative design imagination!!
Zillow last checked: 8 hours ago
Listing updated: January 02, 2024 at 01:45pm
Listed by:
Keith Harris 267-334-6886,
Coldwell Banker Hearthside
Bought with:
Nick Procaccino, 2296625
Keller Williams Premier
Source: Bright MLS,MLS#: PABU2059516
Facts & features
Interior
Bedrooms & bathrooms
- Bedrooms: 4
- Bathrooms: 3
- Full bathrooms: 2
- 1/2 bathrooms: 1
Basement
- Area: 0
Heating
- Baseboard, Oil
Cooling
- Central Air, Electric
Appliances
- Included: Oven, Dishwasher, Water Treat System, Water Heater
- Laundry: Lower Level, Mud Room
Features
- Primary Bath(s), Ceiling Fan(s), Bathroom - Stall Shower, Combination Dining/Living, Eat-in Kitchen, Walk-In Closet(s)
- Flooring: Carpet, Vinyl, Tile/Brick
- Windows: Bay/Bow
- Basement: Partial
- Number of fireplaces: 1
- Fireplace features: Insert, Stone, Wood Burning, Wood Burning Stove
Interior area
- Total structure area: 2,139
- Total interior livable area: 2,139 sqft
- Finished area above ground: 2,139
- Finished area below ground: 0
Property
Parking
- Total spaces: 12
- Parking features: Garage Faces Side, Inside Entrance, Asphalt, Attached, Driveway
- Attached garage spaces: 2
- Uncovered spaces: 10
Accessibility
- Accessibility features: None
Features
- Levels: Multi/Split,Two and One Half
- Stories: 2
- Patio & porch: Deck, Patio
- Exterior features: Lighting
- Has private pool: Yes
- Pool features: Private
- Has view: Yes
- View description: River
- Has water view: Yes
- Water view: River
- Waterfront features: Boat/Launch Ramp - Private, River, Private Access
- Body of water: Delaware River
- Frontage length: Water Frontage Ft: 200
Lot
- Size: 1.48 Acres
- Features: Adjoins - Public Land, Backs to Trees, Rear Yard
Details
- Additional structures: Above Grade, Below Grade
- Has additional parcels: Yes
- Parcel number: 20053057
- Zoning: R1
- Special conditions: Standard
Construction
Type & style
- Home type: SingleFamily
- Architectural style: Colonial
- Property subtype: Single Family Residence
Materials
- Aluminum Siding
- Foundation: Block
- Roof: Architectural Shingle,Asphalt
Condition
- Excellent
- New construction: No
- Year built: 1957
Utilities & green energy
- Sewer: On Site Septic
- Water: Well
- Utilities for property: Cable Connected
Community & neighborhood
Location
- Region: Yardley
- Subdivision: Park Town Estates
- Municipality: LOWER MAKEFIELD TWP
Other
Other facts
- Listing agreement: Exclusive Right To Sell
- Listing terms: Conventional,FHA 203(b),Cash
- Ownership: Fee Simple
Price history
| Date | Event | Price |
|---|---|---|
| 12/22/2023 | Sold | $802,400+0.3%$375/sqft |
Source: | ||
| 12/16/2023 | Pending sale | $799,900$374/sqft |
Source: | ||
| 12/3/2023 | Pending sale | $799,900$374/sqft |
Source: | ||
| 12/1/2023 | Listing removed | -- |
Source: | ||
| 10/23/2023 | Listed for sale | $799,900-5.8%$374/sqft |
Source: | ||
Public tax history
| Year | Property taxes | Tax assessment |
|---|---|---|
| 2025 | $11,235 +0.8% | $45,200 |
| 2024 | $11,149 +9.7% | $45,200 |
| 2023 | $10,166 +2.2% | $45,200 |
Find assessor info on the county website
Neighborhood: 19067
Nearby schools
GreatSchools rating
- 7/10Makefield El SchoolGrades: K-5Distance: 1.6 mi
- 6/10William Penn Middle SchoolGrades: 6-8Distance: 2.3 mi
- 7/10Pennsbury High SchoolGrades: 9-12Distance: 4.3 mi
Schools provided by the listing agent
- High: Pennsbury
- District: Pennsbury
Source: Bright MLS. This data may not be complete. We recommend contacting the local school district to confirm school assignments for this home.

Get pre-qualified for a loan
At Zillow Home Loans, we can pre-qualify you in as little as 5 minutes with no impact to your credit score.An equal housing lender. NMLS #10287.
Sell for more on Zillow
Get a free Zillow Showcase℠ listing and you could sell for .
$888,000
2% more+ $17,760
With Zillow Showcase(estimated)
$905,760