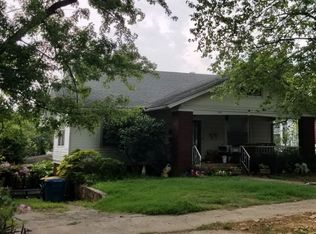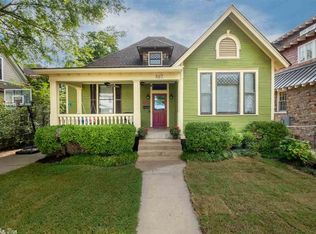Adorable Hillcrest bungalow with a large front porch, on one of the best streets in the neighborhood. Move in ready with open floorpan and updated with new kitchen, including stainless appliances, granite, new cabinets. Two bedrooms with one and half baths. Laundry room with cabinet and countertop. Salt water pool with wooden deck. Roof and gutters are approx 5 years old. Garage with fenced yard. This house is a must see! Agents see remarks
This property is off market, which means it's not currently listed for sale or rent on Zillow. This may be different from what's available on other websites or public sources.


