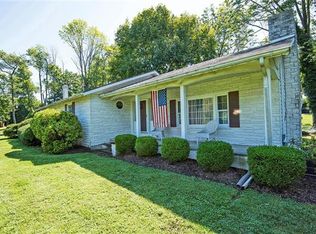Sold for $331,000
$331,000
515 Richmond Rd, Bangor, PA 18013
5beds
3,085sqft
Single Family Residence
Built in 1950
0.26 Acres Lot
$402,300 Zestimate®
$107/sqft
$2,492 Estimated rent
Home value
$402,300
$374,000 - $430,000
$2,492/mo
Zestimate® history
Loading...
Owner options
Explore your selling options
What's special
*** MULTIPLE OFFERS RECEIVED. HIGHEST AND BEST DUE BY FRIDAY 4/11 *** Remarkably LARGE CAPE COD in Washington Township! The meticulously clean, well-cared for home lends over 3,000 finished SqFt with 5 beds, 2 baths and 1 car attached garage. Enjoy the views as this home is nestled across from preserved farmland ensuring you'll never miss those beautiful sunrises and sunsets. As you enter through the covered breezeway, you will be greeted by the kitchen leading to the open concept dining and living rooms. there are THREE FIRST FLOOR BEDROOMS and full bath making this home perfect for all ages! The second floor offers a large bedroom suite with full bath, multiple built-ins and a walk through bedroom/nursery/office or anything else your heart desires. The fully finished basement features a marble wood-burning fireplace, full wet bar, workshop and walk-out access to the enclosed screened-in patio. Some additional features include: Updated windows with plenty of natural light throughout the home, tons of closet space, attic storage, additional storage/workshop under the garage and LOW TAXES! Call Today to schedule a private tour!
Zillow last checked: 8 hours ago
Listing updated: May 14, 2025 at 03:07pm
Listed by:
AJ DePue 610-360-0891,
Win-Win Realty, Inc.
Bought with:
Emily E. Kerecman, RS357137
IronValley RE of Lehigh Valley
Source: GLVR,MLS#: 754507 Originating MLS: Lehigh Valley MLS
Originating MLS: Lehigh Valley MLS
Facts & features
Interior
Bedrooms & bathrooms
- Bedrooms: 5
- Bathrooms: 2
- Full bathrooms: 2
Heating
- Baseboard, Oil
Cooling
- Ceiling Fan(s), Wall/Window Unit(s)
Appliances
- Included: Built-In Oven, Dishwasher, Electric Cooktop, Electric Dryer, Electric Oven, Humidifier, Oil Water Heater, Refrigerator, Washer
- Laundry: Washer Hookup, Dryer Hookup, ElectricDryer Hookup, Main Level
Features
- Dining Area, Separate/Formal Dining Room, Eat-in Kitchen, Window Treatments
- Flooring: Carpet, Ceramic Tile
- Windows: Drapes, Replacement Windows
- Basement: Full,Finished,Walk-Out Access,Rec/Family Area
- Has fireplace: Yes
- Fireplace features: Lower Level
Interior area
- Total interior livable area: 3,085 sqft
- Finished area above ground: 2,035
- Finished area below ground: 1,050
Property
Parking
- Total spaces: 1
- Parking features: Attached, Garage, Off Street, Garage Door Opener
- Attached garage spaces: 1
Features
- Levels: One and One Half
- Stories: 1
- Patio & porch: Enclosed, Patio, Porch, Screened
- Exterior features: Breezeway, Covered Patio, Porch
- Has view: Yes
- View description: Panoramic
Lot
- Size: 0.26 Acres
Details
- Additional structures: Workshop
- Parcel number: E9 17 7 0134
- Zoning: R-2-MEDIUM DENSITY RESIDE
- Special conditions: Estate
Construction
Type & style
- Home type: SingleFamily
- Architectural style: Cape Cod
- Property subtype: Single Family Residence
Materials
- Vinyl Siding
- Roof: Slate
Condition
- Year built: 1950
Utilities & green energy
- Electric: Circuit Breakers
- Sewer: Septic Tank
- Water: Public
Community & neighborhood
Location
- Region: Bangor
- Subdivision: Not in Development
Other
Other facts
- Listing terms: Cash,Conventional
- Ownership type: Fee Simple
Price history
| Date | Event | Price |
|---|---|---|
| 5/14/2025 | Sold | $331,000+3.5%$107/sqft |
Source: | ||
| 4/12/2025 | Pending sale | $319,900$104/sqft |
Source: | ||
| 4/1/2025 | Listed for sale | $319,900$104/sqft |
Source: | ||
Public tax history
| Year | Property taxes | Tax assessment |
|---|---|---|
| 2025 | $4,547 | $60,100 |
| 2024 | $4,547 +0.7% | $60,100 |
| 2023 | $4,517 | $60,100 |
Find assessor info on the county website
Neighborhood: 18013
Nearby schools
GreatSchools rating
- 5/10Washington El SchoolGrades: 3-4Distance: 1.4 mi
- 6/10Bangor Area Middle SchoolGrades: 7-8Distance: 2.6 mi
- 5/10Bangor Area High SchoolGrades: 9-12Distance: 3 mi
Schools provided by the listing agent
- District: Bangor
Source: GLVR. This data may not be complete. We recommend contacting the local school district to confirm school assignments for this home.
Get a cash offer in 3 minutes
Find out how much your home could sell for in as little as 3 minutes with a no-obligation cash offer.
Estimated market value$402,300
Get a cash offer in 3 minutes
Find out how much your home could sell for in as little as 3 minutes with a no-obligation cash offer.
Estimated market value
$402,300
