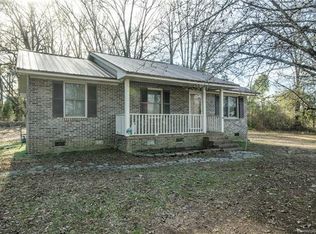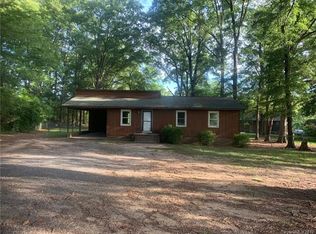Closed
$203,000
515 Richards Rd, Chester, SC 29706
3beds
1,101sqft
Single Family Residence
Built in 1991
0.29 Acres Lot
$203,600 Zestimate®
$184/sqft
$1,410 Estimated rent
Home value
$203,600
Estimated sales range
Not available
$1,410/mo
Zestimate® history
Loading...
Owner options
Explore your selling options
What's special
Discover this charming 3-bedroom ranch home with a converted carport, offering bonus space perfect for entertaining! Step inside to find an inviting eat-in kitchen with brand-new custom cabinetry, sleek quartz countertops, a stylish subway tile backsplash, and stainless steel appliances. Laminate wood floors flow throughout, adding warmth and durability. The custom-tiled shower, all-new hardware, and modern vanity elevate the bathroom's appeal. Nestled in a peaceful street within a quiet community, this home is conveniently located near shopping, dining, and all that the City of Chester has to offer. Don't miss this move-in-ready gem—schedule your showing today!
Zillow last checked: 8 hours ago
Listing updated: September 11, 2025 at 09:02am
Listing Provided by:
Denis Dashchenko denisd@kw.com,
Keller Williams Select
Bought with:
Brad Ramsey
Keller Williams Connected
Source: Canopy MLS as distributed by MLS GRID,MLS#: 4220993
Facts & features
Interior
Bedrooms & bathrooms
- Bedrooms: 3
- Bathrooms: 1
- Full bathrooms: 1
- Main level bedrooms: 3
Primary bedroom
- Level: Main
Bedroom s
- Level: Main
Bedroom s
- Level: Main
Heating
- Central
Cooling
- Central Air
Appliances
- Included: Bar Fridge
- Laundry: Common Area
Features
- Has basement: No
Interior area
- Total structure area: 1,101
- Total interior livable area: 1,101 sqft
- Finished area above ground: 1,101
- Finished area below ground: 0
Property
Parking
- Parking features: Driveway
- Has uncovered spaces: Yes
Features
- Levels: One
- Stories: 1
Lot
- Size: 0.29 Acres
Details
- Parcel number: 0790402081000
- Zoning: n/a
- Special conditions: Standard
Construction
Type & style
- Home type: SingleFamily
- Property subtype: Single Family Residence
Materials
- Brick Partial
- Foundation: Crawl Space
Condition
- New construction: No
- Year built: 1991
Utilities & green energy
- Sewer: Public Sewer
- Water: City
Community & neighborhood
Location
- Region: Chester
- Subdivision: Pecan Hills
Other
Other facts
- Road surface type: Concrete, Paved
Price history
| Date | Event | Price |
|---|---|---|
| 9/5/2025 | Sold | $203,000-5.6%$184/sqft |
Source: | ||
| 8/2/2025 | Listing removed | $1,700$2/sqft |
Source: Zillow Rentals Report a problem | ||
| 7/17/2025 | Listed for rent | $1,700$2/sqft |
Source: Zillow Rentals Report a problem | ||
| 7/15/2025 | Price change | $215,000+8%$195/sqft |
Source: | ||
| 7/2/2025 | Price change | $199,000-8.3%$181/sqft |
Source: | ||
Public tax history
| Year | Property taxes | Tax assessment |
|---|---|---|
| 2024 | $5,257 -0.1% | $10,850 |
| 2023 | $5,261 +554.9% | $10,850 +210.9% |
| 2022 | $803 +8.1% | $3,490 |
Find assessor info on the county website
Neighborhood: 29706
Nearby schools
GreatSchools rating
- 4/10Chester Park Elementary Of InquiryGrades: PK-5Distance: 0.5 mi
- 3/10Chester Middle SchoolGrades: 6-8Distance: 0.6 mi
- 2/10Chester Senior High SchoolGrades: 9-12Distance: 1.7 mi
Schools provided by the listing agent
- Elementary: Chester Park
- Middle: Chester
- High: Chester
Source: Canopy MLS as distributed by MLS GRID. This data may not be complete. We recommend contacting the local school district to confirm school assignments for this home.

Get pre-qualified for a loan
At Zillow Home Loans, we can pre-qualify you in as little as 5 minutes with no impact to your credit score.An equal housing lender. NMLS #10287.

