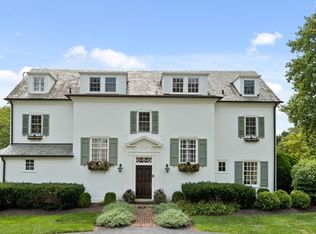Impeccably handcrafted by Farley Homes, this 3 1/2 year-old spacious & elegant Estate Manor home has nine foot celings, generously sized rooms & hallways and luxurous appointments throughout. The first floor includes a Reception Hall with oak flooring and Living Room/Study entered through French doors. The exquisite Dining Room has decorative moldings and is served by a Butler's Pantry. A magnificent Gourmet Kitchen inlcudes Decora cabinetry, center island & granite counter tops. French doors of the nearby Breakfast Room open to the large Deck. A vaulted ceiling, gas fireplace & abundant windows on two exposures highlight the family room and Laundry Room. An expansive Master Suite with dressing area is located on the second floor, together with three additional spacious Bedrooms and two Bathrooms. Perfect for relaxation, the Lower Level has a full Bathroom and areas for recreation, TV and exercise. Located in a family friendly neighborhood of Wayne, the breathtaking .91 acre property is completely level.
This property is off market, which means it's not currently listed for sale or rent on Zillow. This may be different from what's available on other websites or public sources.

