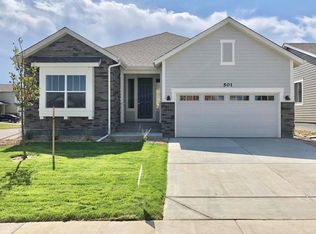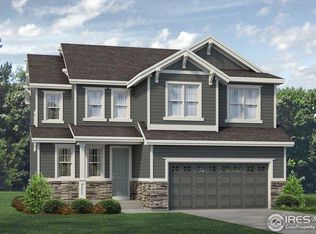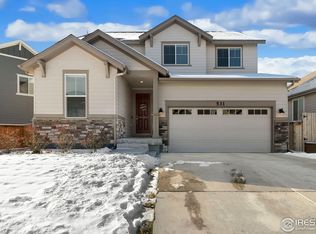The Ironton is a Ranch floor plan with three bedrooms and two bathrooms. As you enter through the front door you are greeted by a welcoming hallway leading to an open concept great room, kitchen and dining area. Two bedrooms are in the front of the home and share a bathroom. The owners bedroom is tucked away in the rear of the home offering optimal privacy. The great room has access to a spacious 22'-7" x 9'-7" patio. The cabinets are 42" Maple Marion with Granite in New Caledonia in the kitchen. The home also comes included with air conditioning and a gas range. Photos are examples of the floor plan only and may showcase options that are not selected in this particular property.
This property is off market, which means it's not currently listed for sale or rent on Zillow. This may be different from what's available on other websites or public sources.


