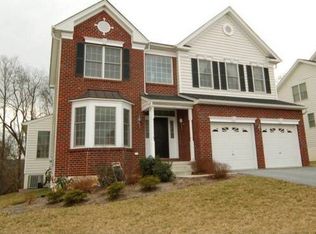Custom, Sophisticated Details describe this Move In Ready 4 Bedroom 3.5 Bath Single Family Home that Backs to Woods for Privacy. The original owner has done nothing but make improvements with Custom Flooring, Light Fixtures and Blinds throughout the house. The Finishing Details that are so often forgotten were well thought out here. Beech Hardwood floors are throughout the entire main level living areas. The Kitchen with Upgraded Cabinets, Zodiac Counters, Gas Cooktop with Venting to the Outside, Stainless Steel Appliances, Breakfast Bar, Pantry, Double Undermount Sink, Recessed Lighting, Tile Backsplash, Under and Over Cabinet Lighting, opens up to the Breakfast Room and 2 Story Family Room. The Breakfast Room has a 4 foot bump out and windows on all 3 sides, looks out to the Woods and has access to it's own Deck on the side of the home. The 2 story Family Room has 2 sets of French Doors leading you to the Deck, Gas Fireplace, Recessed Lighting, Ceiling Fan and Crown Molding. The Living Rm has Cathedral Ceilings, Recessed Lighting, Closet and Doors to close it off if you'd like to make it an Office. The Dining Rm has Chair Rail and Crown Molding and of course the beautiful beech hardwood floors. The Laundry Rm is a spacious 14 x 6 and is right off the 2 car garage and has access to the side deck. Even the Powder Rm has an upgraded Pedestal Sink and Toilet to match the sophistication of the home. The Main Level Master Suite will be your retreat Backing to the Woods, with Upgraded Carpeting, Tray Ceiling with Recessed Lighting, Walk-In Closet, Linen Closet and attached Master Bath that includes Tile Flooring, 2 Vanities separated by a corner soaking tub, a Double Tiled Shower with Custom Glass Doors and Upgraded Fixtures Throughout. The Second Level has 3 Bedrooms, 1 with it's own private bath and the other 2 share a Jack-n-Jill Bath and all with Walk-In Closets. At 19 x 15, one of the Jack-n-Jill bedrooms could be a second Master or an Au-Pair suite. An Extended Loft is at the top of the stairs and can be used for many things including a play/homework/computer area. The Full Basement is plumbed for a Bathroom and has wide open spaces for finishing. Community offers a Pool, Playground, Tennis courts, Clubhouse, Gym and Sidewalks.
This property is off market, which means it's not currently listed for sale or rent on Zillow. This may be different from what's available on other websites or public sources.
