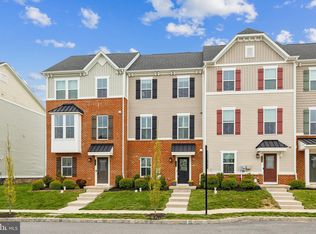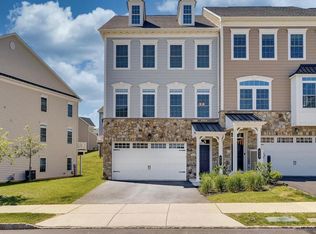Sold for $540,000
$540,000
515 Quarry Point Rd, Malvern, PA 19355
3beds
1,765sqft
Townhouse
Built in 2018
920 Square Feet Lot
$554,400 Zestimate®
$306/sqft
$3,172 Estimated rent
Home value
$554,400
$521,000 - $593,000
$3,172/mo
Zestimate® history
Loading...
Owner options
Explore your selling options
What's special
Welcome to 515 Quarry Point Road, a gem nestled within the highly sought-after Atwater community. Upon entering the welcoming front door, you're greeted by a space where modern elegance meets convenience. The ground floor is meticulously designed, featuring a powder room, a versatile flex space perfect as an office, den, or playroom, a utility closet, and access to a spacious two-car garage. Ascending to the main living area, you'll find beautiful hardwood flooring that sets a sophisticated tone. The kitchen is a chef's dream, equipped with granite countertops, ample cabinetry, a large center island, and a roomy pantry. The dining area seamlessly opens onto a back deck, perfect for entertaining family and friends. The expansive living room is filled with natural light streaming through large windows, creating a warm and inviting atmosphere. On the upper level, the primary suite awaits, offering a walk-in closet with a custom organization system and an ensuite bath featuring dual vanity sinks and a standing shower. Two additional well-appointed bedrooms share a thoughtfully crafted hall bath. This level also includes a convenient laundry area, enhancing the efficiency of your daily routine. The Atwater community is known for its friendly atmosphere, featuring two playgrounds, a dog park, and access to the scenic Skyline Trail around Echo Lake. The HOA fees cover common area maintenance, lawn care, trash, and snow removal. Atwater is also conveniently located near Valley Creek Park, the PA Turnpike, and other major highways, providing easy access to Vanguard, Great Valley Corporate Center, and the nearby Target and Wegmans shopping center.
Zillow last checked: 8 hours ago
Listing updated: August 08, 2025 at 05:02pm
Listed by:
Anne Townes 610-587-7793,
Compass RE,
Co-Listing Agent: Meghan Townes Lanier 484-947-1426,
Compass RE
Bought with:
Ari Achackzad, RS340802
Compass RE
Source: Bright MLS,MLS#: PACT2101292
Facts & features
Interior
Bedrooms & bathrooms
- Bedrooms: 3
- Bathrooms: 3
- Full bathrooms: 2
- 1/2 bathrooms: 1
- Main level bathrooms: 1
Basement
- Area: 0
Heating
- Forced Air, Natural Gas
Cooling
- Central Air, Electric
Appliances
- Included: Gas Water Heater
Features
- Has basement: No
- Has fireplace: No
Interior area
- Total structure area: 1,765
- Total interior livable area: 1,765 sqft
- Finished area above ground: 1,765
Property
Parking
- Total spaces: 2
- Parking features: Garage Faces Rear, Attached
- Attached garage spaces: 2
Accessibility
- Accessibility features: None
Features
- Levels: Three
- Stories: 3
- Pool features: None
Lot
- Size: 920 sqft
Details
- Additional structures: Above Grade, Below Grade
- Parcel number: 4202 0387
- Zoning: R
- Special conditions: Standard
Construction
Type & style
- Home type: Townhouse
- Architectural style: Colonial
- Property subtype: Townhouse
Materials
- Vinyl Siding
- Foundation: Slab
Condition
- New construction: No
- Year built: 2018
Utilities & green energy
- Sewer: Public Sewer
- Water: Public
Community & neighborhood
Location
- Region: Malvern
- Subdivision: Atwater
- Municipality: EAST WHITELAND TWP
HOA & financial
HOA
- Has HOA: Yes
- HOA fee: $205 monthly
Other
Other facts
- Listing agreement: Exclusive Right To Sell
- Ownership: Fee Simple
Price history
| Date | Event | Price |
|---|---|---|
| 8/8/2025 | Sold | $540,000-0.9%$306/sqft |
Source: | ||
| 7/15/2025 | Pending sale | $545,000$309/sqft |
Source: | ||
| 7/3/2025 | Contingent | $545,000$309/sqft |
Source: | ||
| 6/20/2025 | Listed for sale | $545,000+37%$309/sqft |
Source: | ||
| 8/14/2018 | Sold | $397,835$225/sqft |
Source: Public Record Report a problem | ||
Public tax history
| Year | Property taxes | Tax assessment |
|---|---|---|
| 2025 | $6,210 +3.6% | $204,090 |
| 2024 | $5,993 +2.5% | $204,090 |
| 2023 | $5,848 +2.7% | $204,090 |
Find assessor info on the county website
Neighborhood: 19355
Nearby schools
GreatSchools rating
- 7/10General Wayne El SchoolGrades: K-5Distance: 3.1 mi
- 7/10Great Valley Middle SchoolGrades: 6-8Distance: 2.1 mi
- 10/10Great Valley High SchoolGrades: 9-12Distance: 2.2 mi
Schools provided by the listing agent
- High: Great Valley
- District: Great Valley
Source: Bright MLS. This data may not be complete. We recommend contacting the local school district to confirm school assignments for this home.
Get a cash offer in 3 minutes
Find out how much your home could sell for in as little as 3 minutes with a no-obligation cash offer.
Estimated market value$554,400
Get a cash offer in 3 minutes
Find out how much your home could sell for in as little as 3 minutes with a no-obligation cash offer.
Estimated market value
$554,400

