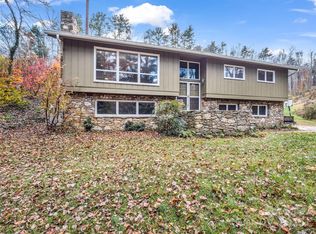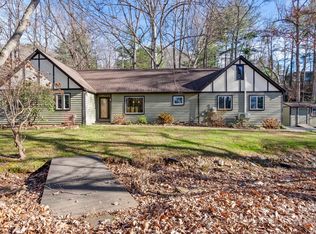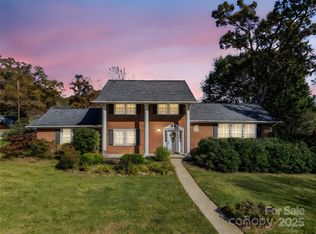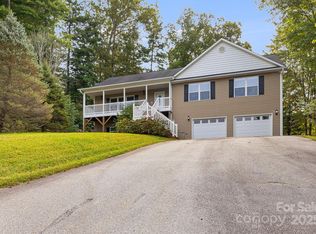Step into a rare find - a one-owner home built strong and sturdy with longevity in mind. This well-crafted property has great bones and endless potential for your own personal touch. Priced to sell, it's the perfect canvas to update and truly make your own. The seller is offering a $5,000 allowance to use toward fresh carpet and paint - or you can apply it toward closing costs or a rate buy-down with your lender. Plus, with a preferred lender incentive of up to $5,000 toward buyer closing costs or interest rate reduction, this home offers outstanding value and flexibility. A new roof was installed 2/2024, along with new flooring and fresh paint in the upstairs hallway and secondary bedroom - offering a glimpse of just how stunning this home can become with a few thoughtful updates. Enjoy the best of mountain living just 10 minutes from the historic downtown Asheville and the Blue Ridge Parkway. Nestled on a beautiful 1 acre lot, this 3-bedroom, 3-full bath home offers space, comfort, and endless possibilities. Boasting a spacious floor plan, this home features a bright and airy living area, ample dining space and a deluxe kitchen. The primary bedroom offers a private ensuite bathroom and a huge walk-in closet. Brand new floors adorn the light-filled secondary bedroom on the main floor, while the third bedroom offers a private sanctuary all to itself on the lower level. The downstairs is wired for surround sound and would make the perfect theater room! Two expansive decks are ideal for morning coffee or alfresco dining! With its solid construction, stunning setting and flexible incentives, this home is priced to sell and ready for its next chapter. Bring your vision and make it your mountain retreat!
Active
$475,000
515 Pond Rd, Asheville, NC 28806
3beds
2,768sqft
Est.:
Single Family Residence
Built in 2001
1.05 Acres Lot
$467,800 Zestimate®
$172/sqft
$-- HOA
What's special
Private sanctuaryExpansive decksDeluxe kitchenBrand new floorsSpacious floor plan
- 78 days |
- 2,767 |
- 211 |
Zillow last checked: 8 hours ago
Listing updated: November 24, 2025 at 08:01am
Listing Provided by:
Erika Wishnefsky erikahomesales@gmail.com,
NextHome Paramount
Source: Canopy MLS as distributed by MLS GRID,MLS#: 4302486
Tour with a local agent
Facts & features
Interior
Bedrooms & bathrooms
- Bedrooms: 3
- Bathrooms: 3
- Full bathrooms: 3
- Main level bedrooms: 2
Primary bedroom
- Features: Ceiling Fan(s), En Suite Bathroom, Walk-In Closet(s)
- Level: Main
Bedroom s
- Level: Main
Bedroom s
- Level: Basement
Bathroom full
- Level: Basement
Bathroom full
- Level: Main
Bathroom full
- Level: Main
Dining area
- Features: Vaulted Ceiling(s)
- Level: Main
Kitchen
- Features: Breakfast Bar, Storage, Vaulted Ceiling(s)
- Level: Main
Living room
- Features: Vaulted Ceiling(s)
- Level: Main
Recreation room
- Level: Basement
Heating
- Baseboard, Electric, Heat Pump, Wood Stove
Cooling
- Heat Pump
Appliances
- Included: Dishwasher, Electric Range, Refrigerator
- Laundry: Mud Room, Main Level, Sink
Features
- Breakfast Bar, Storage, Walk-In Closet(s)
- Flooring: Carpet, Tile, Vinyl
- Basement: Daylight,Finished,Full,Storage Space
- Attic: Pull Down Stairs
- Fireplace features: Wood Burning Stove
Interior area
- Total structure area: 1,459
- Total interior livable area: 2,768 sqft
- Finished area above ground: 1,459
- Finished area below ground: 1,309
Property
Parking
- Total spaces: 2
- Parking features: Detached Carport
- Carport spaces: 2
Features
- Levels: One
- Stories: 1
- Patio & porch: Covered, Deck, Front Porch, Rear Porch
Lot
- Size: 1.05 Acres
- Features: Rolling Slope
Details
- Parcel number: 962740700800000
- Zoning: R-3
- Special conditions: Standard
- Other equipment: Surround Sound
Construction
Type & style
- Home type: SingleFamily
- Architectural style: Traditional
- Property subtype: Single Family Residence
Materials
- Hardboard Siding
Condition
- New construction: No
- Year built: 2001
Utilities & green energy
- Sewer: Septic Installed
- Water: Shared Well
Community & HOA
Community
- Subdivision: None
Location
- Region: Asheville
- Elevation: 2000 Feet
Financial & listing details
- Price per square foot: $172/sqft
- Tax assessed value: $313,500
- Annual tax amount: $1,885
- Date on market: 10/17/2025
- Cumulative days on market: 804 days
- Listing terms: Cash,Conventional,Exchange,FHA,VA Loan
- Exclusions: security cameras and Ring door device
- Road surface type: Asphalt, Paved
Estimated market value
$467,800
$444,000 - $491,000
$3,217/mo
Price history
Price history
| Date | Event | Price |
|---|---|---|
| 10/17/2025 | Listed for sale | $475,000-17.4%$172/sqft |
Source: | ||
| 8/16/2025 | Listing removed | $575,000$208/sqft |
Source: | ||
| 7/29/2025 | Price change | $575,000+4.5%$208/sqft |
Source: | ||
| 4/24/2025 | Price change | $550,000-4.3%$199/sqft |
Source: | ||
| 9/6/2024 | Listed for sale | $575,000-5%$208/sqft |
Source: | ||
Public tax history
Public tax history
| Year | Property taxes | Tax assessment |
|---|---|---|
| 2024 | $1,885 -2.7% | $295,700 -5.7% |
| 2023 | $1,937 +4.2% | $313,500 |
| 2022 | $1,859 | $313,500 |
Find assessor info on the county website
BuyAbility℠ payment
Est. payment
$2,654/mo
Principal & interest
$2278
Property taxes
$210
Home insurance
$166
Climate risks
Neighborhood: 28806
Nearby schools
GreatSchools rating
- 4/10Enka IntermediateGrades: 5-6Distance: 1.3 mi
- 6/10Enka MiddleGrades: 7-8Distance: 2.9 mi
- 6/10Enka HighGrades: 9-12Distance: 2.9 mi
Schools provided by the listing agent
- Elementary: Sand Hill-Venable/Enka
- Middle: Enka
- High: Enka
Source: Canopy MLS as distributed by MLS GRID. This data may not be complete. We recommend contacting the local school district to confirm school assignments for this home.
- Loading
- Loading




