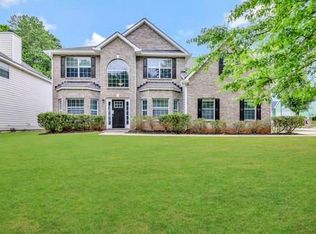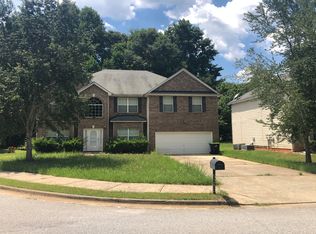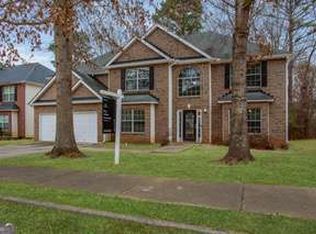Open floor plan with lots of natural lighting. Two-story foyer with large picture window. Loft area can serve as an additional seating area, play or recreation area. Open floorplan kitchen overlooks family room - great for entertaining! Home is located feet from the cul-de-sac. Community amenities includes swimming pool, playground, clubhouse. Minutes from Camp Creek Marketplace - shopping and entertainment , airport, and I20. Small pets welcome with pet fee. No Housing Vouchers accepted. Please call or text for showing instructions. Showing will be after 6/22/2020.
This property is off market, which means it's not currently listed for sale or rent on Zillow. This may be different from what's available on other websites or public sources.


