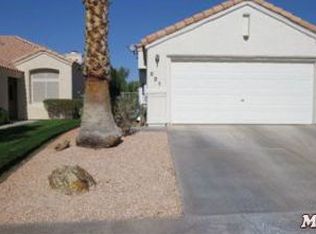Sold for $289,900 on 06/28/24
$289,900
515 Plateau Rd, Mesquite, NV 89027
3beds
2baths
1,305sqft
Townhouse
Built in 1996
3,920 Square Feet Lot
$288,600 Zestimate®
$222/sqft
$1,721 Estimated rent
Home value
$288,600
$263,000 - $317,000
$1,721/mo
Zestimate® history
Loading...
Owner options
Explore your selling options
What's special
This one is a keeper! Recently replaced washer, water heater (last June), refrigerator, dishwasher and range. AC has just had annual service. The living area has a wood burning fireplace with an electric insert. There is a gazebo on the rear master bedroom patio that stays. Granite countertops in kitchen with upgraded faucet and reverse osmosis. A keyless entry system on both front and garage doors.The bedroom 3 / office has added desk and shelves. The master shower is beautifully tiled with dual shower heads and seat. The guest bedroom has direct access to a Jack and Jill bath for visitor privacy. Crystal Canyon has a community pool and also access to the Mesquite Vistas pool, clubhouse and workout facilities . The carpets are cleaned and the unit ready for move in.
Facts & features
Interior
Bedrooms & bathrooms
- Bedrooms: 3
- Bathrooms: 2
Heating
- Heat pump, Electric
Cooling
- Other
Appliances
- Included: Dishwasher, Dryer, Garbage disposal, Microwave, Refrigerator, Washer
Features
- Ceiling Fans, Window Coverings, Flooring- Carpet, Flooring- Tile
- Flooring: Tile, Carpet
- Has fireplace: Yes
Interior area
- Total interior livable area: 1,305 sqft
Property
Parking
- Total spaces: 2
- Parking features: Garage - Attached
Features
- Exterior features: Stucco
- Has view: Yes
- View description: City
Lot
- Size: 3,920 sqft
Details
- Parcel number: 00108710008
Construction
Type & style
- Home type: Townhouse
Materials
- Frame
- Roof: Tile
Condition
- Year built: 1996
Utilities & green energy
- Utilities for property: Cable T.V., Power: 220 volt, Water Source: City/Municipal, Legal Access: Yes, Sewer: Hooked-up, Garbage Collection, Phone: Cell Service, Power Source: City/Municipal, Internet: Satellite/Wireless
Community & neighborhood
Location
- Region: Mesquite
HOA & financial
HOA
- Has HOA: Yes
- HOA fee: $190 monthly
Other
Other facts
- Cooling: Electric, Heat Pump
- Exterior Construction: Stucco, Frame
- Foundation: Slab on Grade
- Heating: Electric, Heat Pump
- Features And Inclusions: Ceiling Fans, Window Coverings
- Features And Inclusions: Dishwasher, Garbage Disposal, Microwave, Refrigerator, W/D Hookups, Washer & Dryer, Oven/Range- Electric
- Features And Inclusions: Gated Community
- Features And Inclusions: Landscape- Full, Trees, Sprinklers- Automatic, Fenced- Partial, Sprinklers- Drip System
- Features And Inclusions: View of City
- Features And Inclusions: Water Heater, Water Heater- Electric
- Property Style: 1 story above ground, Traditional
- Roof Type: Tile
- Features And Inclusions: Curb & Gutter
- Swimming Pool: Association, In Ground
- Features And Inclusions: Swimming Pool- Assoc.
- Utilities: Cable T.V., Power: 220 volt, Water Source: City/Municipal, Legal Access: Yes, Sewer: Hooked-up, Garbage Collection, Phone: Cell Service, Power Source: City/Municipal, Internet: Satellite/Wireless
- Interior Features: Ceiling Fans, Window Coverings, Flooring- Carpet, Flooring- Tile
- Exterior Features: Curb & Gutter, Trees, Gated Community, Landscape- Full, View of City, Swimming Pool- Assoc., Fenced- Partial, Patio- Uncovered, Sprinklers- Automatic, Sprinklers- Drip System
- Features And Inclusions: Flooring- Carpet, Flooring- Tile
- Features And Inclusions: Patio- Uncovered
- Appliances: W/D Hookups, Dishwasher, Refrigerator, Water Heater, Garbage Disposal, Microwave, Washer & Dryer, Water Heater- Electric, Oven/Range- Electric
- ListingType: ForSale
Price history
| Date | Event | Price |
|---|---|---|
| 6/28/2024 | Sold | $289,900$222/sqft |
Source: Public Record Report a problem | ||
| 5/6/2024 | Price change | $289,900-3%$222/sqft |
Source: | ||
| 3/20/2024 | Listed for sale | $298,900$229/sqft |
Source: | ||
| 1/31/2024 | Contingent | $298,900$229/sqft |
Source: | ||
| 1/20/2024 | Listed for sale | $298,900+34.2%$229/sqft |
Source: | ||
Public tax history
| Year | Property taxes | Tax assessment |
|---|---|---|
| 2025 | $1,506 +7.9% | $74,043 +10.9% |
| 2024 | $1,395 +3% | $66,759 +5.7% |
| 2023 | $1,354 +3% | $63,147 +18.1% |
Find assessor info on the county website
Neighborhood: Mesquite Vistas
Nearby schools
GreatSchools rating
- 6/10Virgin Valley Elementary SchoolGrades: PK-5Distance: 0.6 mi
- 6/10Charles Arthur Hughes Middle SchoolGrades: 6-8Distance: 1.4 mi
- 6/10Virgin Valley High SchoolGrades: 9-12Distance: 1.4 mi
Schools provided by the listing agent
- Elementary: Virgin Valley
- Middle: Charles A. Hughes
- High: Virgin Valley
Source: The MLS. This data may not be complete. We recommend contacting the local school district to confirm school assignments for this home.

Get pre-qualified for a loan
At Zillow Home Loans, we can pre-qualify you in as little as 5 minutes with no impact to your credit score.An equal housing lender. NMLS #10287.

