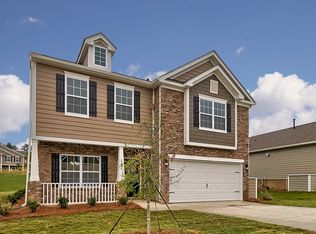Sold for $367,908
$367,908
515 Pine Log Run, Chapin, SC 29036
5beds
3baths
2,560sqft
SingleFamily
Built in 2018
6,757 Square Feet Lot
$367,800 Zestimate®
$144/sqft
$2,596 Estimated rent
Home value
$367,800
$349,000 - $386,000
$2,596/mo
Zestimate® history
Loading...
Owner options
Explore your selling options
What's special
515 Pine Log Run, Chapin, SC 29036 is a single family home that contains 2,560 sq ft and was built in 2018. It contains 5 bedrooms and 3 bathrooms. This home last sold for $367,908 in January 2026.
The Zestimate for this house is $367,800. The Rent Zestimate for this home is $2,596/mo.
Facts & features
Interior
Bedrooms & bathrooms
- Bedrooms: 5
- Bathrooms: 3
Heating
- Other
Cooling
- Central
Interior area
- Total interior livable area: 2,560 sqft
Property
Features
- Exterior features: Wood
Lot
- Size: 6,757 sqft
Details
- Parcel number: 00173101010
Construction
Type & style
- Home type: SingleFamily
Condition
- Year built: 2018
Community & neighborhood
Location
- Region: Chapin
Price history
| Date | Event | Price |
|---|---|---|
| 1/15/2026 | Sold | $367,908-0.5%$144/sqft |
Source: Public Record Report a problem | ||
| 11/26/2025 | Pending sale | $369,900$144/sqft |
Source: | ||
| 11/11/2025 | Contingent | $369,900$144/sqft |
Source: | ||
| 8/21/2025 | Price change | $369,900-1.3%$144/sqft |
Source: | ||
| 8/8/2025 | Price change | $374,900-1.3%$146/sqft |
Source: | ||
Public tax history
| Year | Property taxes | Tax assessment |
|---|---|---|
| 2024 | -- | $14,880 |
| 2023 | -- | $14,880 +38.3% |
| 2022 | $1,661 | $10,758 |
Find assessor info on the county website
Neighborhood: 29036
Nearby schools
GreatSchools rating
- 8/10Chapin Middle SchoolGrades: 5-6Distance: 3.1 mi
- 7/10Chapin MiddleGrades: 7-8Distance: 4.7 mi
- 9/10Chapin High SchoolGrades: 9-12Distance: 4.6 mi
Get a cash offer in 3 minutes
Find out how much your home could sell for in as little as 3 minutes with a no-obligation cash offer.
Estimated market value$367,800
Get a cash offer in 3 minutes
Find out how much your home could sell for in as little as 3 minutes with a no-obligation cash offer.
Estimated market value
$367,800
